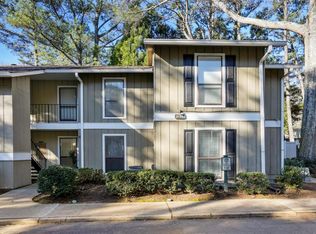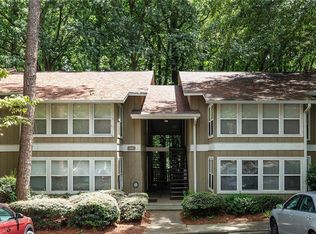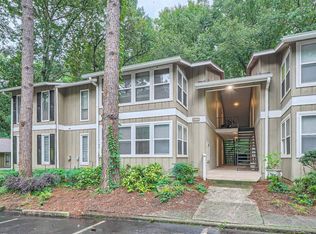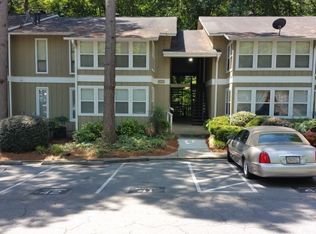Closed
$175,000
5153 Roswell Rd UNIT 10, Sandy Springs, GA 30342
1beds
748sqft
Condominium, Residential
Built in 1976
-- sqft lot
$175,700 Zestimate®
$234/sqft
$1,379 Estimated rent
Home value
$175,700
$160,000 - $192,000
$1,379/mo
Zestimate® history
Loading...
Owner options
Explore your selling options
What's special
Welcome home to this charming 1-bed, 1-bath condo in the heart of Sandy Springs—perfect for first-time buyers, students, or anyone looking to live affordably in one of Atlanta’s best locations! Tucked inside a tree lined community, this unit offers everything you need: a spacious and bright living area, a well maintained kitchen, a bedroom with a large walk in closet and a flex room that makes the perfect office space—all just minutes from top shopping, dining, and entertainment. Love to travel or commute? You’re close to 285 & 400, making it a breeze to get anywhere in the city. When you're not exploring the rest of Atlanta, relax by the sparkling community pool, take your pup to the on-site dog park, or meet neighbors in your new community! And with low HOA fees, this is one of the best deals in town! Stop renting and invest in your future, because you can own this home for less than most monthly rent!
Zillow last checked: 8 hours ago
Listing updated: April 01, 2025 at 10:54pm
Listing Provided by:
Juli St George,
Keller Williams Realty Intown ATL 404-541-3500
Bought with:
JEWEL CULTON, 329817
Better Homes and Gardens Real Estate Metro Brokers
Source: FMLS GA,MLS#: 7526071
Facts & features
Interior
Bedrooms & bathrooms
- Bedrooms: 1
- Bathrooms: 1
- Full bathrooms: 1
- Main level bathrooms: 1
- Main level bedrooms: 1
Primary bedroom
- Features: None
- Level: None
Bedroom
- Features: None
Primary bathroom
- Features: Tub/Shower Combo
Dining room
- Features: Open Concept
Kitchen
- Features: Cabinets White, Other Surface Counters, Pantry, Wine Rack
Heating
- Central, Natural Gas
Cooling
- Central Air, Electric
Appliances
- Included: Dishwasher, Disposal, Dryer, Electric Oven, Microwave, Refrigerator, Washer
- Laundry: In Kitchen, Laundry Closet
Features
- High Ceilings 9 ft Main
- Flooring: Carpet, Ceramic Tile, Luxury Vinyl
- Windows: Storm Window(s)
- Basement: None
- Has fireplace: No
- Fireplace features: None
Interior area
- Total structure area: 748
- Total interior livable area: 748 sqft
Property
Parking
- Total spaces: 1
- Parking features: Assigned
Accessibility
- Accessibility features: None
Features
- Levels: One
- Stories: 1
- Patio & porch: None
- Exterior features: None
- Pool features: None
- Spa features: None
- Fencing: None
- Has view: Yes
- View description: Trees/Woods
- Waterfront features: None
- Body of water: None
Lot
- Size: 749.23 sqft
- Features: Other
Details
- Additional structures: None
- Parcel number: 17 0092 LL1549
- Other equipment: None
- Horse amenities: None
Construction
Type & style
- Home type: Condo
- Architectural style: Other
- Property subtype: Condominium, Residential
- Attached to another structure: Yes
Materials
- Wood Siding
- Foundation: Slab
- Roof: Shingle
Condition
- Resale
- New construction: No
- Year built: 1976
Utilities & green energy
- Electric: 110 Volts
- Sewer: Public Sewer
- Water: Public
- Utilities for property: Electricity Available, Natural Gas Available, Water Available
Green energy
- Energy efficient items: None
- Energy generation: None
Community & neighborhood
Security
- Security features: Smoke Detector(s)
Community
- Community features: Dog Park, Near Schools, Near Shopping, Pool, Tennis Court(s)
Location
- Region: Sandy Springs
- Subdivision: The Summit
HOA & financial
HOA
- Has HOA: Yes
- HOA fee: $313 monthly
- Services included: Maintenance Grounds, Pest Control, Swim, Tennis, Trash
Other
Other facts
- Ownership: Condominium
- Road surface type: Paved
Price history
| Date | Event | Price |
|---|---|---|
| 3/31/2025 | Sold | $175,000$234/sqft |
Source: | ||
| 3/11/2025 | Pending sale | $175,000$234/sqft |
Source: | ||
| 3/5/2025 | Listed for sale | $175,000+97.4%$234/sqft |
Source: | ||
| 10/2/2017 | Sold | $88,650+4.3%$119/sqft |
Source: | ||
| 9/5/2017 | Pending sale | $85,000$114/sqft |
Source: Atlanta - Peachtree Road #5901955 Report a problem | ||
Public tax history
| Year | Property taxes | Tax assessment |
|---|---|---|
| 2024 | $488 +330.3% | $67,960 +11.4% |
| 2023 | $113 -75.1% | $61,000 +51.7% |
| 2022 | $455 +1.7% | $40,200 |
Find assessor info on the county website
Neighborhood: High Point
Nearby schools
GreatSchools rating
- 5/10High Point Elementary SchoolGrades: PK-5Distance: 0.6 mi
- 7/10Ridgeview Charter SchoolGrades: 6-8Distance: 1.2 mi
- 8/10Riverwood International Charter SchoolGrades: 9-12Distance: 2.7 mi
Schools provided by the listing agent
- Elementary: High Point
- Middle: Ridgeview Charter
- High: Riverwood International Charter
Source: FMLS GA. This data may not be complete. We recommend contacting the local school district to confirm school assignments for this home.
Get a cash offer in 3 minutes
Find out how much your home could sell for in as little as 3 minutes with a no-obligation cash offer.
Estimated market value
$175,700
Get a cash offer in 3 minutes
Find out how much your home could sell for in as little as 3 minutes with a no-obligation cash offer.
Estimated market value
$175,700



