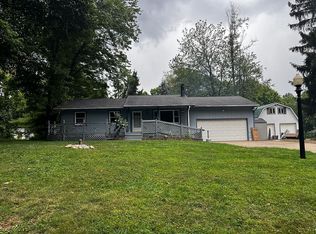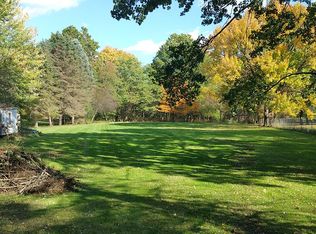Sold for $246,000
$246,000
5153 Massillon Rd, North Canton, OH 44720
3beds
1,488sqft
Single Family Residence
Built in 1963
0.43 Acres Lot
$260,900 Zestimate®
$165/sqft
$1,838 Estimated rent
Home value
$260,900
$243,000 - $282,000
$1,838/mo
Zestimate® history
Loading...
Owner options
Explore your selling options
What's special
Fully remodeled 3 bedroom ranch located in Green School District. Upon approaching the home you may enter through the newly constructed vaulted breezeway with access to the fully drywalled 2 car garage or house side door leading to the finished basement or the eat-in kitchen. Off the breezeway is the 16 X 16 wooden deck with stairs to the rear yard. Or you may stroll the concrete sidewalk to the covered front porch and enter into the living room.
The home features fully renovated eat-in kitchen with new cabinets, granite counter tops, modern lighting, new Whirlpool appliances and luxury vinyl plank flooring. The living room ( 16 X 15 ) features new carpet, neutral colors and additional storage. Three nicely sized bedrooms with new carpeting , paint and lighting. The refreshed bathroom features Blue Tooth adaptability, new flooring and lighting. Take a gentle step down to the 38 x 11 recreation room featuring gas fireplace, luxury vinyl flooring and corner dry bar area (11 X 10 ) with ceramic flooring. The lower level laundry area is freshly painted and there is an additional utility area with water softener, new chimney lining and new gas hot water tank and existing radon mitigation system. New gutters around entire home. There is not an area of this home that has not been refreshed with new paint, lighting and personal touches throughout.
Truly a house one or a family can move right into without any additional work or effort to call home!
Zillow last checked: 8 hours ago
Listing updated: November 21, 2024 at 04:34am
Listing Provided by:
Richard H Woods richard@rwoodshomes.com330-620-1195,
Key Realty
Bought with:
Zoey Minard, 2024002890
ProHelp Kelly Real Estate
Source: MLS Now,MLS#: 5073904 Originating MLS: Akron Cleveland Association of REALTORS
Originating MLS: Akron Cleveland Association of REALTORS
Facts & features
Interior
Bedrooms & bathrooms
- Bedrooms: 3
- Bathrooms: 1
- Full bathrooms: 1
- Main level bathrooms: 1
- Main level bedrooms: 3
Bedroom
- Description: NW Corner bedroom,Flooring: Carpet
- Level: First
- Dimensions: 11 x 11
Bedroom
- Description: Bedroom front middle room,Flooring: Carpet
- Level: First
- Dimensions: 9 x 11
Bedroom
- Description: Flooring: Carpet,Luxury Vinyl Tile
- Level: First
- Dimensions: 10 x 11
Bathroom
- Description: Bathroom,Flooring: Luxury Vinyl Tile
- Level: First
- Dimensions: 8 x 5
Bonus room
- Description: Dry Bar off Recreation room,Flooring: Ceramic Tile
- Features: Bar
- Level: Lower
- Dimensions: 11 x 10
Eat in kitchen
- Description: Eat in kitchen with direct access to living room,Flooring: Luxury Vinyl Tile
- Features: Granite Counters
- Level: First
- Dimensions: 16 x 8
Living room
- Description: Living room with new carpet,Flooring: Carpet
- Level: First
- Dimensions: 16 x 15
Other
- Description: Vaulted ceiling covered porch,Flooring: Concrete
- Features: Vaulted Ceiling(s)
- Level: First
- Dimensions: 22 x 9
Recreation
- Description: Recreation room with gas fireplace,Flooring: Luxury Vinyl Tile
- Features: Fireplace
- Level: Lower
- Dimensions: 38 x 11
Heating
- Forced Air, Fireplace(s), Gas
Cooling
- Central Air, Ceiling Fan(s)
Appliances
- Included: Dishwasher, Disposal, Microwave, Range, Refrigerator, Water Softener
- Laundry: In Basement
Features
- Dry Bar, Eat-in Kitchen, Granite Counters
- Basement: Partially Finished
- Number of fireplaces: 1
- Fireplace features: Basement, Gas
Interior area
- Total structure area: 1,488
- Total interior livable area: 1,488 sqft
- Finished area above ground: 960
- Finished area below ground: 528
Property
Parking
- Total spaces: 2
- Parking features: Additional Parking, Attached, Electricity, Garage Faces Front, Garage, Garage Door Opener, Gravel
- Attached garage spaces: 2
Features
- Levels: One
- Stories: 1
- Patio & porch: Covered, Deck
- Exterior features: Rain Gutters
Lot
- Size: 0.43 Acres
- Features: Corner Lot
Details
- Parcel number: 2805169
Construction
Type & style
- Home type: SingleFamily
- Architectural style: Ranch
- Property subtype: Single Family Residence
Materials
- Vinyl Siding
- Foundation: Block
- Roof: Asphalt,Fiberglass
Condition
- Year built: 1963
Utilities & green energy
- Sewer: Septic Tank
- Water: Well
Community & neighborhood
Security
- Security features: Smoke Detector(s)
Location
- Region: North Canton
- Subdivision: Green Sec 34
Other
Other facts
- Listing terms: Cash,Conventional,FHA,VA Loan
Price history
| Date | Event | Price |
|---|---|---|
| 11/20/2024 | Sold | $246,000-5.4%$165/sqft |
Source: | ||
| 10/26/2024 | Contingent | $259,999$175/sqft |
Source: | ||
| 10/8/2024 | Price change | $259,999-5.1%$175/sqft |
Source: | ||
| 9/30/2024 | Listed for sale | $274,000+76.8%$184/sqft |
Source: | ||
| 6/13/2024 | Sold | $155,000+4.7%$104/sqft |
Source: | ||
Public tax history
| Year | Property taxes | Tax assessment |
|---|---|---|
| 2024 | $2,602 +3.2% | $51,810 |
| 2023 | $2,522 +22.7% | $51,810 +35.6% |
| 2022 | $2,054 +5.1% | $38,199 |
Find assessor info on the county website
Neighborhood: 44720
Nearby schools
GreatSchools rating
- 8/10Green Intermediate Elementary SchoolGrades: 4-6Distance: 1.9 mi
- 7/10Green Middle SchoolGrades: 7-8Distance: 2 mi
- 8/10Green High SchoolGrades: 9-12Distance: 2.6 mi
Schools provided by the listing agent
- District: Green LSD (Summit)- 7707
Source: MLS Now. This data may not be complete. We recommend contacting the local school district to confirm school assignments for this home.
Get a cash offer in 3 minutes
Find out how much your home could sell for in as little as 3 minutes with a no-obligation cash offer.
Estimated market value$260,900
Get a cash offer in 3 minutes
Find out how much your home could sell for in as little as 3 minutes with a no-obligation cash offer.
Estimated market value
$260,900

