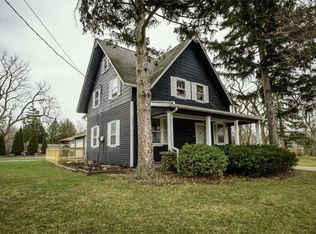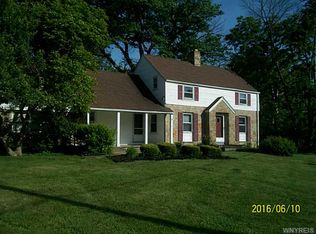Closed
$250,000
5153 Lewiston Rd, Lewiston, NY 14092
3beds
1,587sqft
Single Family Residence
Built in 1951
0.39 Acres Lot
$276,400 Zestimate®
$158/sqft
$2,238 Estimated rent
Home value
$276,400
$243,000 - $315,000
$2,238/mo
Zestimate® history
Loading...
Owner options
Explore your selling options
What's special
Stunning and Private, Beautiful Cape sits on mature and large lot. 3 beds, 2 full bath. This high demand home is just what you are looking for with hardwood floors throughout and lots of windows. You will enjoy the open & airy flow. Big Living Room. Very large upstairs bedroom has its own en-suite. Large unfinished area can offer 400 sq. ft. extra. Huge private yard with pond and patio backs up to Country Club/Golf Course.
Zillow last checked: 8 hours ago
Listing updated: October 10, 2024 at 02:01pm
Listed by:
Gino P Albini 716-603-2845,
MJ Peterson Real Estate Inc.
Bought with:
Cara Prokop, 10401374630
Howard Hanna WNY Inc.
Source: NYSAMLSs,MLS#: B1552495 Originating MLS: Buffalo
Originating MLS: Buffalo
Facts & features
Interior
Bedrooms & bathrooms
- Bedrooms: 3
- Bathrooms: 2
- Full bathrooms: 2
- Main level bathrooms: 1
- Main level bedrooms: 2
Bedroom 1
- Level: First
- Dimensions: 11.00 x 10.00
Bedroom 1
- Level: First
- Dimensions: 11.00 x 10.00
Bedroom 2
- Level: First
- Dimensions: 11.00 x 11.00
Bedroom 2
- Level: First
- Dimensions: 11.00 x 11.00
Bedroom 3
- Level: Second
- Dimensions: 20.00 x 12.00
Bedroom 3
- Level: Second
- Dimensions: 20.00 x 12.00
Dining room
- Level: First
- Dimensions: 10.00 x 10.00
Dining room
- Level: First
- Dimensions: 10.00 x 10.00
Family room
- Level: First
- Dimensions: 12.00 x 17.00
Family room
- Level: First
- Dimensions: 12.00 x 17.00
Kitchen
- Level: First
- Dimensions: 10.00 x 10.00
Kitchen
- Level: First
- Dimensions: 10.00 x 10.00
Living room
- Level: First
- Dimensions: 21.00 x 11.00
Living room
- Level: First
- Dimensions: 21.00 x 11.00
Heating
- Gas, Forced Air
Cooling
- Central Air
Appliances
- Included: Appliances Negotiable, Gas Water Heater
- Laundry: In Basement
Features
- Cathedral Ceiling(s), Separate/Formal Dining Room, Entrance Foyer, Eat-in Kitchen, Separate/Formal Living Room, Country Kitchen, Sliding Glass Door(s), Storage, Natural Woodwork, Bedroom on Main Level, Main Level Primary
- Flooring: Ceramic Tile, Hardwood, Laminate, Varies
- Doors: Sliding Doors
- Basement: Full
- Number of fireplaces: 1
Interior area
- Total structure area: 1,587
- Total interior livable area: 1,587 sqft
Property
Parking
- Total spaces: 2.5
- Parking features: Attached, Garage
- Attached garage spaces: 2.5
Accessibility
- Accessibility features: Other
Features
- Patio & porch: Patio
- Exterior features: Blacktop Driveway, Fully Fenced, Fence, Gravel Driveway, Patio
- Fencing: Full,Partial
Lot
- Size: 0.39 Acres
- Dimensions: 120 x 140
- Features: Residential Lot
Details
- Parcel number: 2924891150070001011000
- Special conditions: Standard
Construction
Type & style
- Home type: SingleFamily
- Architectural style: Cape Cod,Two Story
- Property subtype: Single Family Residence
Materials
- Aluminum Siding, Steel Siding, Vinyl Siding, Copper Plumbing
- Foundation: Poured
- Roof: Asphalt
Condition
- Resale
- Year built: 1951
Utilities & green energy
- Electric: Circuit Breakers
- Sewer: Connected
- Water: Connected, Public
- Utilities for property: Sewer Connected, Water Connected
Community & neighborhood
Location
- Region: Lewiston
- Subdivision: Lewiston Heights Co Inc
Other
Other facts
- Listing terms: Cash,Conventional,FHA,VA Loan
Price history
| Date | Event | Price |
|---|---|---|
| 10/10/2024 | Sold | $250,000-3.8%$158/sqft |
Source: | ||
| 8/14/2024 | Pending sale | $259,900$164/sqft |
Source: | ||
| 7/16/2024 | Listed for sale | $259,900+63.5%$164/sqft |
Source: | ||
| 8/17/2023 | Sold | $159,000-10.9%$100/sqft |
Source: | ||
| 11/18/2022 | Sold | $178,500-6%$112/sqft |
Source: Public Record | ||
Public tax history
| Year | Property taxes | Tax assessment |
|---|---|---|
| 2024 | -- | $125,000 |
| 2023 | -- | $125,000 |
| 2022 | -- | $125,000 |
Find assessor info on the county website
Neighborhood: 14092
Nearby schools
GreatSchools rating
- NAPrimary Education CenterGrades: PK-4Distance: 4.5 mi
- 4/10Lewiston Porter Middle SchoolGrades: 6-8Distance: 4.5 mi
- 8/10Lewiston Porter Senior High SchoolGrades: 9-12Distance: 4.5 mi
Schools provided by the listing agent
- District: Lewiston-Porter
Source: NYSAMLSs. This data may not be complete. We recommend contacting the local school district to confirm school assignments for this home.

