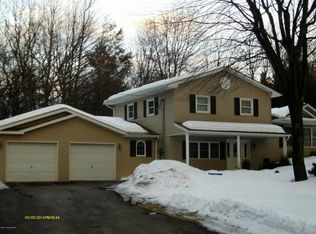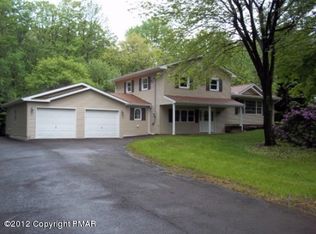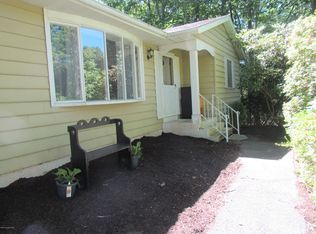Sold for $309,000
$309,000
5153 Laurel Loop, Swiftwater, PA 18370
3beds
2,500sqft
Single Family Residence
Built in 1968
0.77 Acres Lot
$345,800 Zestimate®
$124/sqft
$2,876 Estimated rent
Home value
$345,800
$329,000 - $363,000
$2,876/mo
Zestimate® history
Loading...
Owner options
Explore your selling options
What's special
Open House 10/1 11:00-1:00
You won't see another like this home. Beautifully unique ranch, plenty of space..
This 3br 1.5ba home has all you need in a peaceful setting in an incredibly convenient location. Hardwood floors are in fantastic shape. Newer appliances that are all staying!
Idyllic covered front porch welcomes you at the door after you've walked to paver walkway. Step into your LR with stunning stone faced gas fireplace along an entire wall. Formal DR with hw flooring, Kitchen with all newer appliances, mudroom with lg pantry shelving leading to a beautiful paver patio with pergola and above ground pool all privacy fenced.
Primary bedroom w/walk in closet in addition to another double closet and half bath.
2nd and 3rd bedrooms have huge closets, all w/hw flooring. Main bath with beautiful tile and jetted tub for your relaxation, linen closet. Also on the first level is a gorgeous media/family room with high ceilings and large windows.
Plenty of separation of living and sleeping areas off of a long hallway with second linen closet.
Pull down stairs to walk up attic.
Lower level has a large finished room, laundry room and another double closet. The other half of the lower level is empty and huge for yet even more storage.
Heat pump and Central air plus hot water baseboard backup, water treatment system in place.
Beyond the privacy fence is the remainder of your large yard for your enjoyment. Beautiful and quiet neighborhood. Enjoy your sanctuary at the end of your day, maybe shoot some hoops. The basketball set is staying as well!
One car attached garage AND detached deep garage for even more parking or storage. Paved driveway with plenty of space if needed.
Just minutes from Sanofi, and all other Pocono attractions. Come see this beautiful, one of a kind ranch today.
Zillow last checked: 8 hours ago
Listing updated: March 03, 2025 at 01:52am
Listed by:
Tara Andrews 908-392-0618,
Keller Williams Real Estate - Stroudsburg
Bought with:
Alexis Goode, RS357398
Monroe County Real Estate
Source: PMAR,MLS#: PM-109599
Facts & features
Interior
Bedrooms & bathrooms
- Bedrooms: 3
- Bathrooms: 2
- Full bathrooms: 1
- 1/2 bathrooms: 1
Primary bedroom
- Description: HW floor
- Level: First
- Area: 162.18
- Dimensions: 15.9 x 10.2
Bedroom 2
- Description: HW floor,dbl closet
- Level: First
- Area: 136
- Dimensions: 13.6 x 10
Bedroom 3
- Description: Laminate
- Level: First
- Area: 104.5
- Dimensions: 11 x 9.5
Dining room
- Description: HW floor
- Level: First
- Area: 134.26
- Dimensions: 13.7 x 9.8
Family room
- Description: Huge windows
- Level: First
- Area: 275.9
- Dimensions: 17.8 x 15.5
Family room
- Level: Lower
- Area: 229.62
- Dimensions: 17.8 x 12.9
Kitchen
- Description: EIK
- Level: First
- Area: 129.6
- Dimensions: 13.5 x 9.6
Laundry
- Description: Washer and Dryer inc.
- Level: Lower
- Area: 133.2
- Dimensions: 12 x 11.1
Living room
- Description: HW floor, stone gas fp
- Level: First
- Area: 175.95
- Dimensions: 15.3 x 11.5
Heating
- Baseboard, Heat Pump, Oil, Propane
Cooling
- Central Air
Appliances
- Included: Electric Range, Refrigerator, Water Heater, Dishwasher, Microwave, Washer, Dryer
Features
- Eat-in Kitchen, Walk-In Closet(s)
- Flooring: Hardwood, Laminate, Tile, Vinyl
- Basement: Full,Partially Finished
- Has fireplace: Yes
- Common walls with other units/homes: No Common Walls
Interior area
- Total structure area: 3,000
- Total interior livable area: 2,500 sqft
- Finished area above ground: 2,300
- Finished area below ground: 200
Property
Parking
- Total spaces: 2
- Parking features: Garage - Attached
- Attached garage spaces: 2
Features
- Stories: 1
- Patio & porch: Patio, Porch
Lot
- Size: 0.77 Acres
- Features: Corner Lot, Level, Cleared
Details
- Parcel number: 12.11A.1.8
- Zoning description: Residential
Construction
Type & style
- Home type: SingleFamily
- Architectural style: Ranch
- Property subtype: Single Family Residence
Materials
- Vinyl Siding
- Roof: Asphalt
Condition
- Year built: 1968
Utilities & green energy
- Sewer: Mound Septic, Septic Tank
- Water: Well
- Utilities for property: Cable Available
Community & neighborhood
Location
- Region: Swiftwater
- Subdivision: None
HOA & financial
HOA
- Has HOA: No
Other
Other facts
- Listing terms: Cash,Conventional
- Road surface type: Paved
Price history
| Date | Event | Price |
|---|---|---|
| 11/3/2023 | Sold | $309,000$124/sqft |
Source: PMAR #PM-109599 Report a problem | ||
| 9/21/2023 | Listed for sale | $309,000+16.6%$124/sqft |
Source: PMAR #PM-109599 Report a problem | ||
| 7/2/2021 | Sold | $265,000+32.6%$106/sqft |
Source: Public Record Report a problem | ||
| 6/1/2020 | Listing removed | $1,500$1/sqft |
Source: Keller Williams Real Estate - Stroudsburg #PM-77577 Report a problem | ||
| 5/29/2020 | Listed for rent | $1,500$1/sqft |
Source: Keller Williams Real Estate - Stroudsburg #PM-77577 Report a problem | ||
Public tax history
| Year | Property taxes | Tax assessment |
|---|---|---|
| 2025 | $4,554 +8.2% | $143,910 |
| 2024 | $4,207 +6.8% | $143,910 |
| 2023 | $3,940 +5.6% | $143,910 |
Find assessor info on the county website
Neighborhood: 18370
Nearby schools
GreatSchools rating
- 7/10Swiftwater Interm SchoolGrades: 4-6Distance: 0.9 mi
- 7/10Pocono Mountain East Junior High SchoolGrades: 7-8Distance: 0.8 mi
- 9/10Pocono Mountain East High SchoolGrades: 9-12Distance: 1 mi
Get pre-qualified for a loan
At Zillow Home Loans, we can pre-qualify you in as little as 5 minutes with no impact to your credit score.An equal housing lender. NMLS #10287.
Sell for more on Zillow
Get a Zillow Showcase℠ listing at no additional cost and you could sell for .
$345,800
2% more+$6,916
With Zillow Showcase(estimated)$352,716


