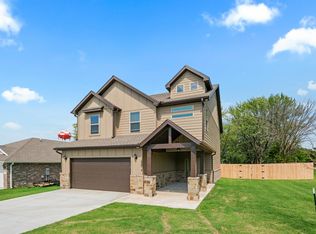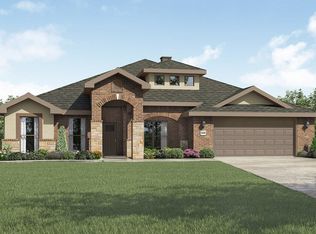Closed
Price Unknown
5153 Evergreen Drive, Joplin, MO 64801
3beds
2,175sqft
Single Family Residence
Built in 2022
9,147.6 Square Feet Lot
$289,700 Zestimate®
$--/sqft
$1,923 Estimated rent
Home value
$289,700
$255,000 - $330,000
$1,923/mo
Zestimate® history
Loading...
Owner options
Explore your selling options
What's special
Stunning 3 bed + office, 2.5 bath home in Briarwood Subdivision! Featuring a covered front porch, oversized walk-in pantry, granite counters, and a 2nd floor bonus room! Inside, discover a spacious foyer with office. The open floor plan kitchen offers stainless appliances, a bar for seating, custom cabinets, and porcelain tile flooring throughout. The living room features a mason fireplace and access to the back patio. The main floor is completed by a powder room and grand primary suite with a sliding barn door to the bathroom. The primary bathroom include dual vanities, soaking tub, private water closet, walk-in shower, and walk-in closet with access to the laundry room. Upstairs, enjoy a bonus room, perfect as a homework space or TV room, 2 bedrooms, and a full bathroom. Backyard is fully privacy fenced. 2 car garage features a 220V plug for car charging. Great North Joplin location with quick access to Main St. This is a must-see home!
Zillow last checked: 8 hours ago
Listing updated: November 01, 2024 at 04:38pm
Listed by:
Eric Putnam 417-388-2739,
Keller Williams Realty Elevate
Bought with:
Non-MLSMember Non-MLSMember, 111
Default Non Member Office
Source: SOMOMLS,MLS#: 60277125
Facts & features
Interior
Bedrooms & bathrooms
- Bedrooms: 3
- Bathrooms: 3
- Full bathrooms: 2
- 1/2 bathrooms: 1
Heating
- Central, Natural Gas
Cooling
- Central Air, Ceiling Fan(s)
Appliances
- Included: Dishwasher, Free-Standing Gas Oven, Refrigerator, Disposal
- Laundry: Main Level, W/D Hookup
Features
- Walk-in Shower, Soaking Tub, Granite Counters, Walk-In Closet(s)
- Flooring: Carpet, Tile
- Has basement: No
- Attic: Pull Down Stairs
- Has fireplace: Yes
- Fireplace features: Living Room
Interior area
- Total structure area: 2,175
- Total interior livable area: 2,175 sqft
- Finished area above ground: 2,175
- Finished area below ground: 0
Property
Parking
- Total spaces: 2
- Parking features: Driveway, Paved, Garage Faces Front
- Attached garage spaces: 2
- Has uncovered spaces: Yes
Features
- Levels: One and One Half
- Stories: 2
- Patio & porch: Patio, Covered, Front Porch
- Exterior features: Rain Gutters
- Fencing: Privacy,Full,Wood
Lot
- Size: 9,147 sqft
- Dimensions: 77 x 120
- Features: Cleared
Details
- Parcel number: 165.0224079.0
Construction
Type & style
- Home type: SingleFamily
- Architectural style: Craftsman
- Property subtype: Single Family Residence
Materials
- Brick, Vinyl Siding
- Foundation: Slab
- Roof: Shingle
Condition
- Year built: 2022
Utilities & green energy
- Sewer: Public Sewer
- Water: Public
Community & neighborhood
Location
- Region: Joplin
- Subdivision: Jasper-Not in List
Other
Other facts
- Listing terms: Cash,VA Loan,FHA,Conventional
Price history
| Date | Event | Price |
|---|---|---|
| 11/1/2024 | Sold | -- |
Source: | ||
| 10/20/2024 | Pending sale | $300,000$138/sqft |
Source: | ||
| 9/25/2024 | Price change | $300,000-3.2%$138/sqft |
Source: | ||
| 9/5/2024 | Listed for sale | $310,000$143/sqft |
Source: | ||
| 8/30/2024 | Listing removed | $310,000$143/sqft |
Source: | ||
Public tax history
| Year | Property taxes | Tax assessment |
|---|---|---|
| 2024 | $1,468 | $32,590 |
| 2023 | -- | $32,590 |
| 2022 | -- | -- |
Find assessor info on the county website
Neighborhood: 64801
Nearby schools
GreatSchools rating
- 6/10Carl Junction Intermediate SchoolGrades: 4-6Distance: 4.1 mi
- 7/10Carl Junction Jr. High SchoolGrades: 7-8Distance: 4.1 mi
- 7/10Carl Junction High SchoolGrades: 9-12Distance: 4.1 mi
Schools provided by the listing agent
- Elementary: Carl Junction
- Middle: Carl Junction
- High: Carl Junction
Source: SOMOMLS. This data may not be complete. We recommend contacting the local school district to confirm school assignments for this home.

