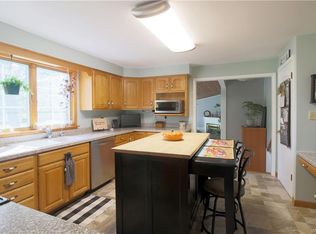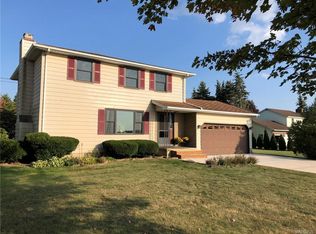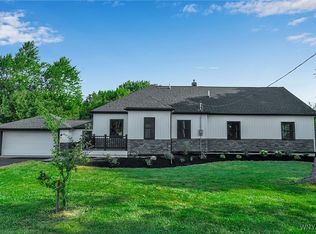This gorgeous ranch has been remodeled to fit todays style of living. Home features 2.5 car garage, central air, vinyl lifetime flooring. Master suite has its own ensuite bathroom. Full, vinyl fencing for privacy. Newer roof, A/C unit, energy efficient furnace & much more. Located in the Starpoint School District. Simplsafe security system stays, $20 per month. Bonus room in the basement.
This property is off market, which means it's not currently listed for sale or rent on Zillow. This may be different from what's available on other websites or public sources.


