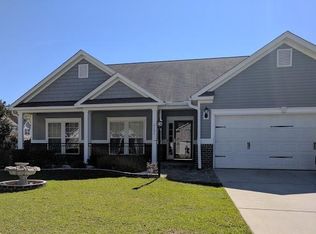Immaculate one story, fairytale, white exterior ranch, opens up into a foyer with amazing lighting throughout the entire home. Pristine brand new carpet, hardwoods, all on one floor! Open floor plan perfect for entertaining, gorgeous breakfast bar in kitchen serves as central point for your guests. Upgraded rich wood 42'' cabinets, brand new stove and built in microwave add to the immaculate feel you will have as you walk through your new home. Master suite is set off to its very own side of the home with an enormous master bath and walk in closet fit for a king & queen. Off the kitchen is a study, Florida room or playroom. This extra room closes off with French doors, can be used for whatever your needs are, BONUS ROOM! Just out the back door is a screened porch, where you can enjoy your evening or watch and listen to the birds with your morning coffee, a fenced in substantial sized yard for a fire pit or a BBQ with friends. Don't delay! Myers Mill offers walking trails and a neighborhood pool and pavilion, located in Dorchester County 2 school district, close to shopping all major highways and a is short ride to Charleston and our glorious beaches.
This property is off market, which means it's not currently listed for sale or rent on Zillow. This may be different from what's available on other websites or public sources.
