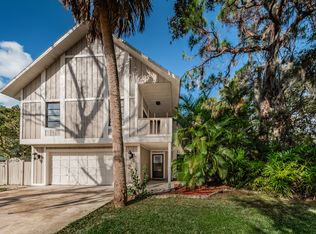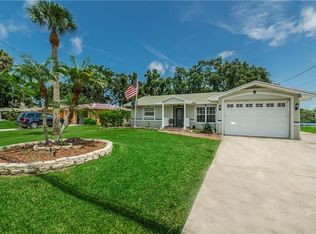Sold for $245,000
$245,000
5153 Bay Blvd, Port Richey, FL 34668
3beds
1,912sqft
Single Family Residence
Built in 1972
0.26 Acres Lot
$294,900 Zestimate®
$128/sqft
$2,137 Estimated rent
Home value
$294,900
$280,000 - $310,000
$2,137/mo
Zestimate® history
Loading...
Owner options
Explore your selling options
What's special
Short Sale. INVESTOR SPECIAL! Cash Only! NO SIGHT UNSEEN OFFERS! This waterfront home in Port Richey was unfortunately damaged by Hurricane Helene and has visible damage. It sits on a quiet bayou with mangrove views and direct kayak access from the backyard—manatees, dolphins, redfish, and all kinds of wildlife are regulars here. The neighborhood is golf cart–friendly and close to local restaurants, bars, and parks. Roof 2024 Prior to Hurricane. The oversized primary bedroom has its own private balcony overlooking the canal and above ground pool, and there's a large screened-in patio below for outdoor living. Some features already in place include newer hurricane-rated windows downstairs, smooth ceilings, updated doors, newer kitchen lighting and backsplash, and a built-in pantry. Upstairs has newer carpet, a renovated bath with a barn door, and a new water heater. TREX decking was used on the upper balcony and back pool area. Outside you'll find newer sod, flower beds, full landscaping, a third gravel driveway, and all-new gutters with guards. The fenced backyard includes a pool deck, covered gazebo bar, and BBQ area—all with TREX composite decking. The home needs work, but the location and layout offer a ton of upside for someone ready to bring it back to life. Before and after photos attached. Zoned A/C 2002 & 2015. Water Heaters 2023 & 2022.
Zillow last checked: 8 hours ago
Listing updated: November 13, 2025 at 10:39am
Listing Provided by:
Tami Jones 727-331-9515,
COMPASS FLORIDA LLC 727-339-7902,
Jeffrey Jones, LLC 727-331-9565,
COMPASS FLORIDA LLC
Bought with:
Randys Oliva, 3484803
GOLD REAL ESTATE SOLUTIONS
Source: Stellar MLS,MLS#: TB8375921 Originating MLS: Suncoast Tampa
Originating MLS: Suncoast Tampa

Facts & features
Interior
Bedrooms & bathrooms
- Bedrooms: 3
- Bathrooms: 3
- Full bathrooms: 3
Primary bedroom
- Description: Room5
- Features: Walk-In Closet(s)
- Level: Second
- Area: 493 Square Feet
- Dimensions: 29x17
Bedroom 2
- Features: Built-in Closet
- Level: First
- Area: 110 Square Feet
- Dimensions: 10x11
Bedroom 3
- Features: Ceiling Fan(s), Built-in Closet
- Level: First
- Area: 45 Square Feet
- Dimensions: 9x5
Primary bathroom
- Features: Shower No Tub
- Level: Second
- Area: 32 Square Feet
- Dimensions: 8x4
Bathroom 2
- Features: Tub With Shower
- Level: First
- Area: 40 Square Feet
- Dimensions: 10x4
Bathroom 3
- Features: Shower No Tub
- Level: First
Dining room
- Description: Room2
- Level: First
- Area: 89.25 Square Feet
- Dimensions: 8.5x10.5
Family room
- Description: Room4
- Level: First
- Area: 225.5 Square Feet
- Dimensions: 11x20.5
Kitchen
- Description: Room3
- Features: Breakfast Bar, Pantry
- Level: First
- Area: 194.75 Square Feet
- Dimensions: 20.5x9.5
Living room
- Description: Room1
- Level: First
- Area: 240 Square Feet
- Dimensions: 15x16
Heating
- Central, Electric
Cooling
- Central Air
Appliances
- Included: Electric Water Heater, Microwave
- Laundry: In Garage
Features
- Ceiling Fan(s), Eating Space In Kitchen, Kitchen/Family Room Combo, Living Room/Dining Room Combo, Solid Wood Cabinets, Vaulted Ceiling(s), Walk-In Closet(s)
- Flooring: Ceramic Tile
- Windows: Blinds, Storm Window(s)
- Has fireplace: No
Interior area
- Total structure area: 2,870
- Total interior livable area: 1,912 sqft
Property
Parking
- Total spaces: 1
- Parking features: Driveway, Oversized, Parking Pad
- Attached garage spaces: 1
- Has uncovered spaces: Yes
Features
- Levels: Two
- Stories: 2
- Patio & porch: Enclosed, Front Porch, Patio, Screened
- Exterior features: Sidewalk
- Has private pool: Yes
- Pool features: Above Ground, Vinyl
- Spa features: Above Ground
- Fencing: Chain Link
- Has view: Yes
- View description: Water, Bayou, Canal
- Has water view: Yes
- Water view: Water,Bayou,Canal
- Waterfront features: Bayou, Canal - Brackish, Canal - Saltwater, Bayou Access, Brackish Canal Access, Saltwater Canal Access, Bridges - Fixed
Lot
- Size: 0.26 Acres
- Features: Flood Insurance Required, FloodZone, City Lot, Landscaped, Oversized Lot, Sidewalk
- Residential vegetation: Mature Landscaping, Trees/Landscaped
Details
- Parcel number: 2925160050000000120
- Zoning: R1
- Special conditions: Short Sale
Construction
Type & style
- Home type: SingleFamily
- Architectural style: Traditional
- Property subtype: Single Family Residence
Materials
- Block, Stucco
- Foundation: Slab
- Roof: Shingle
Condition
- New construction: No
- Year built: 1972
Utilities & green energy
- Sewer: Public Sewer
- Water: Public
- Utilities for property: Cable Available, Electricity Connected, Sewer Connected, Street Lights
Community & neighborhood
Location
- Region: Port Richey
- Subdivision: MARTHAS VINEYARD
HOA & financial
HOA
- Has HOA: No
Other fees
- Pet fee: $0 monthly
Other financial information
- Total actual rent: 0
Other
Other facts
- Listing terms: Cash
- Ownership: Fee Simple
- Road surface type: Paved
Price history
| Date | Event | Price |
|---|---|---|
| 11/13/2025 | Sold | $245,000-18.3%$128/sqft |
Source: | ||
| 5/16/2025 | Pending sale | $299,950$157/sqft |
Source: | ||
| 5/12/2025 | Price change | $299,950-6.3%$157/sqft |
Source: | ||
| 4/24/2025 | Listed for sale | $319,950-39.6%$167/sqft |
Source: | ||
| 7/11/2024 | Listing removed | $529,950$277/sqft |
Source: | ||
Public tax history
| Year | Property taxes | Tax assessment |
|---|---|---|
| 2024 | $6,551 +1% | $352,690 |
| 2023 | $6,484 +9.4% | $352,690 +6.6% |
| 2022 | $5,929 +354.9% | $330,958 +223.8% |
Find assessor info on the county website
Neighborhood: 34668
Nearby schools
GreatSchools rating
- 2/10Richey Elementary SchoolGrades: PK-5Distance: 1.8 mi
- 3/10Chasco Middle SchoolGrades: 6-8Distance: 2.6 mi
- 3/10Gulf High SchoolGrades: 9-12Distance: 3.2 mi
Schools provided by the listing agent
- Elementary: Richey Elementary School
- Middle: Chasco Middle-PO
- High: Gulf High-PO
Source: Stellar MLS. This data may not be complete. We recommend contacting the local school district to confirm school assignments for this home.
Get a cash offer in 3 minutes
Find out how much your home could sell for in as little as 3 minutes with a no-obligation cash offer.
Estimated market value$294,900
Get a cash offer in 3 minutes
Find out how much your home could sell for in as little as 3 minutes with a no-obligation cash offer.
Estimated market value
$294,900

