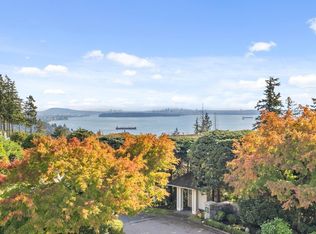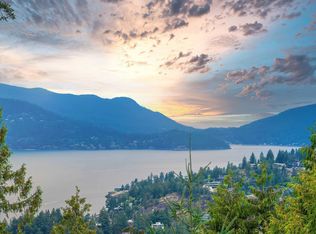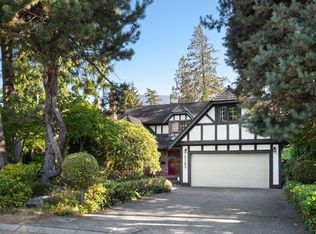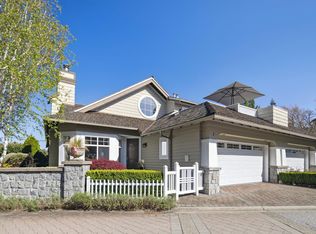(PLH_REF#5153)Luxury Living at its Finest with this Stunning Family Home in Cul-De-Sac! Address: 5153 Ashfeild Road, West Vancouver, BC V7W 2X4 Thank you for contacting Panda Luxury Homes! Availability:Now Rent: 7000 Unfurnished Interior size: 4372 sqf Lot size: 10204 Bedroom: 5 Bathroom:3 Pets: PETS okay with landlord's approval Heating source: gas furnace and fireplaces . Experience luxury living at its finest with this stunning family home! Situated on a level cul-de-sac, this property boasts over 4000 square feet of versatile living space, perfect for families of all sizes. The main level of the home features luxurious hardwood flooring, high ceilings, two fireplaces, and an abundance of natural light, creating a warm and inviting atmosphere. The modern and sleek gourmet kitchen is the heart of the home, offering ample space to gather around and entertain with ease. Upstairs, four airy carpeted bedrooms and two bathrooms await, including a spectacular master suite with a walk-in closet and en-suite. If space is what you're after, then look no further! The ground level of this home has the potential to create a completely independent living space, complete with an additional fireplace, full bathroom, direct access to the sizable and enclosed yard, and another full-sized bedroom. With multi-purpose planning in mind, ample storage and entertainment space, and a prime location just steps from Rockridge High School, Caulfield Elementary, and Caulfield Village, this is the essential family home. Don't miss out on this incredible opportunity to live in luxury and comfort!
This property is off market, which means it's not currently listed for sale or rent on Zillow. This may be different from what's available on other websites or public sources.



