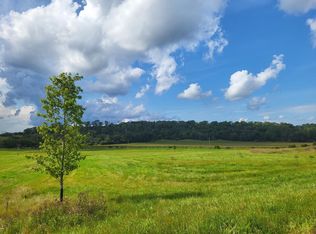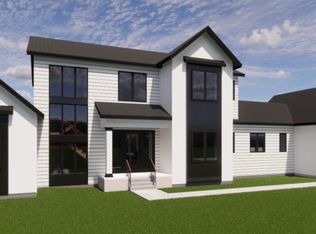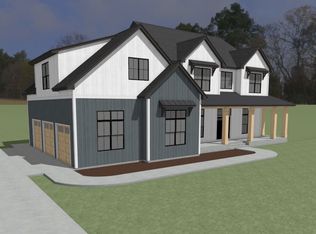Closed
$1,688,500
5153 8th St SW, Rochester, MN 55902
6beds
4,935sqft
Single Family Residence
Built in 2021
3.47 Acres Lot
$1,707,300 Zestimate®
$342/sqft
$5,028 Estimated rent
Home value
$1,707,300
$1.57M - $1.86M
$5,028/mo
Zestimate® history
Loading...
Owner options
Explore your selling options
What's special
Welcome to Lilly Farm! This exquisite custom home is nestled in mature trees on a 3.47 acre lot, with panoramic country views of wooded hillsides and usable green space, too! Just like new, without the wait, a fantastic 2 story home that was designed and built by Mitch Hagen, of Distinguished Homes. The walkout lower level has a family room with a wet bar and 2 additional bedrooms. Enjoy the private views from the lower-level patio, the upper level screened in porch, and most every room in the house. Over 4,900 sq ft of finished living space. Craftmanship, detail, and unique design on all 3 levels. Located in SW Rochester, with a quick drive to Mayo Clinic and downtown. The large heated 3 car garage offers an epoxy floor, extra built in storage shelves, 2 Tesla charging stations and floor drains. Something for everyone with outdoor space that includes a playset, swings and a private treehouse!
Zillow last checked: 8 hours ago
Listing updated: June 26, 2025 at 08:34am
Listed by:
Karlene Tutewohl 507-254-2628,
Re/Max Results
Bought with:
Arlene Schuman
Re/Max Results
Source: NorthstarMLS as distributed by MLS GRID,MLS#: 6609458
Facts & features
Interior
Bedrooms & bathrooms
- Bedrooms: 6
- Bathrooms: 5
- Full bathrooms: 4
- 1/2 bathrooms: 1
Bedroom 1
- Level: Upper
Bedroom 2
- Level: Upper
Bedroom 3
- Level: Upper
Bedroom 4
- Level: Upper
Dining room
- Level: Main
Family room
- Level: Upper
Flex room
- Level: Main
Kitchen
- Level: Main
Laundry
- Level: Upper
Living room
- Level: Main
Office
- Level: Main
Other
- Level: Main
Heating
- Forced Air
Cooling
- Central Air
Appliances
- Included: Dishwasher, Dryer, Gas Water Heater, Microwave, Range, Refrigerator, Washer, Water Softener Owned
Features
- Basement: Finished,Concrete,Walk-Out Access
- Number of fireplaces: 2
- Fireplace features: Family Room, Living Room
Interior area
- Total structure area: 4,935
- Total interior livable area: 4,935 sqft
- Finished area above ground: 3,337
- Finished area below ground: 1,450
Property
Parking
- Total spaces: 3
- Parking features: Attached, Concrete, Electric Vehicle Charging Station(s), Floor Drain, Garage Door Opener, Heated Garage
- Attached garage spaces: 3
- Has uncovered spaces: Yes
Accessibility
- Accessibility features: None
Features
- Levels: Two
- Stories: 2
- Patio & porch: Deck, Porch
- Pool features: None
- Fencing: None
Lot
- Size: 3.47 Acres
- Features: Many Trees
Details
- Foundation area: 1619
- Parcel number: 640641085301
- Zoning description: Residential-Single Family
Construction
Type & style
- Home type: SingleFamily
- Property subtype: Single Family Residence
Materials
- Brick/Stone, Fiber Cement, Concrete, Frame
- Roof: Age 8 Years or Less
Condition
- Age of Property: 4
- New construction: No
- Year built: 2021
Utilities & green energy
- Electric: Circuit Breakers
- Gas: Natural Gas
- Sewer: Mound Septic, Septic System Compliant - Yes
- Water: Shared System, Well
Community & neighborhood
Location
- Region: Rochester
- Subdivision: Lilly Farm 3rd
HOA & financial
HOA
- Has HOA: No
Price history
| Date | Event | Price |
|---|---|---|
| 6/25/2025 | Sold | $1,688,500-3.5%$342/sqft |
Source: | ||
| 3/21/2025 | Pending sale | $1,750,000$355/sqft |
Source: | ||
| 3/4/2025 | Price change | $1,750,000-2.8%$355/sqft |
Source: | ||
| 9/27/2024 | Listed for sale | $1,800,000+13.4%$365/sqft |
Source: | ||
| 3/10/2023 | Sold | $1,587,919+2.4%$322/sqft |
Source: | ||
Public tax history
| Year | Property taxes | Tax assessment |
|---|---|---|
| 2024 | $13,678 | $1,287,500 +2.2% |
| 2023 | -- | $1,259,600 +414.1% |
| 2022 | -- | $245,000 +196.3% |
Find assessor info on the county website
Neighborhood: 55902
Nearby schools
GreatSchools rating
- 7/10Bamber Valley Elementary SchoolGrades: PK-5Distance: 2.6 mi
- 5/10John Adams Middle SchoolGrades: 6-8Distance: 4.1 mi
- 9/10Mayo Senior High SchoolGrades: 8-12Distance: 4.8 mi
Schools provided by the listing agent
- Elementary: Bamber Valley
- Middle: Willow Creek
- High: Mayo
Source: NorthstarMLS as distributed by MLS GRID. This data may not be complete. We recommend contacting the local school district to confirm school assignments for this home.
Get a cash offer in 3 minutes
Find out how much your home could sell for in as little as 3 minutes with a no-obligation cash offer.
Estimated market value
$1,707,300


