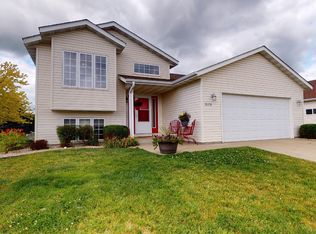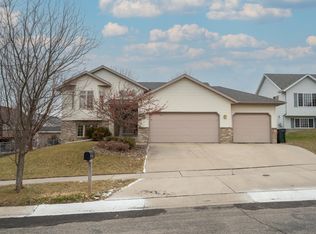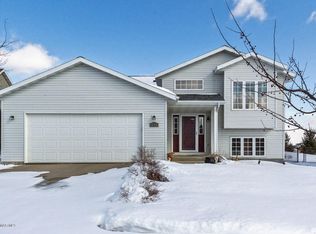Closed
$425,000
5153 54th Ave NW, Rochester, MN 55901
4beds
2,556sqft
Single Family Residence
Built in 2003
9,583.2 Square Feet Lot
$429,100 Zestimate®
$166/sqft
$2,642 Estimated rent
Home value
$429,100
$408,000 - $451,000
$2,642/mo
Zestimate® history
Loading...
Owner options
Explore your selling options
What's special
This split-level home has many features, including four bedrooms, and three bathrooms and vaulted ceilings on the main level, knotty pine in the downstairs family room with a fireplace and a fully fenced yard with large deck. Main floor laundry with a utility sink located just off the entry. Storage shelving and tile flooring.
Zillow last checked: 8 hours ago
Listing updated: May 06, 2025 at 04:52pm
Listed by:
Steve Sherwood 507-261-7960,
Edina Realty, Inc.
Bought with:
Steve Sherwood
Edina Realty, Inc.
Source: NorthstarMLS as distributed by MLS GRID,MLS#: 6504958
Facts & features
Interior
Bedrooms & bathrooms
- Bedrooms: 4
- Bathrooms: 3
- Full bathrooms: 2
- 3/4 bathrooms: 1
Bedroom 1
- Level: Main
- Area: 221 Square Feet
- Dimensions: 13x17
Bedroom 2
- Level: Main
- Area: 100 Square Feet
- Dimensions: 10x10
Bedroom 3
- Level: Lower
- Area: 169 Square Feet
- Dimensions: 13x13
Bedroom 4
- Level: Lower
- Area: 176 Square Feet
- Dimensions: 11x16
Bathroom
- Level: Main
- Area: 70 Square Feet
- Dimensions: 10x7
Bathroom
- Level: Main
- Area: 40 Square Feet
- Dimensions: 10x4
Bathroom
- Level: Lower
- Area: 36 Square Feet
- Dimensions: 9x4
Dining room
- Level: Main
- Area: 80 Square Feet
- Dimensions: 8x10
Family room
- Level: Lower
- Area: 475 Square Feet
- Dimensions: 19x25
Foyer
- Level: Main
- Area: 98 Square Feet
- Dimensions: 7x14
Kitchen
- Level: Main
- Area: 110 Square Feet
- Dimensions: 11x10
Laundry
- Level: Main
- Area: 98 Square Feet
- Dimensions: 14x7
Living room
- Level: Main
- Area: 272 Square Feet
- Dimensions: 17x16
Heating
- Forced Air, Fireplace(s)
Cooling
- Central Air
Features
- Basement: Block
- Number of fireplaces: 1
- Fireplace features: Gas
Interior area
- Total structure area: 2,556
- Total interior livable area: 2,556 sqft
- Finished area above ground: 1,412
- Finished area below ground: 870
Property
Parking
- Total spaces: 3
- Parking features: Attached, Concrete, Garage Door Opener
- Attached garage spaces: 3
- Has uncovered spaces: Yes
Accessibility
- Accessibility features: None
Features
- Levels: Multi/Split
- Patio & porch: Deck
Lot
- Size: 9,583 sqft
- Dimensions: 71 x 135
Details
- Foundation area: 1144
- Parcel number: 741812068477
- Zoning description: Residential-Single Family
Construction
Type & style
- Home type: SingleFamily
- Property subtype: Single Family Residence
Materials
- Vinyl Siding
Condition
- Age of Property: 22
- New construction: No
- Year built: 2003
Utilities & green energy
- Gas: Natural Gas
- Sewer: City Sewer/Connected
- Water: City Water/Connected
Community & neighborhood
Location
- Region: Rochester
- Subdivision: Wedgewood Hills 6th
HOA & financial
HOA
- Has HOA: No
Price history
| Date | Event | Price |
|---|---|---|
| 4/30/2024 | Sold | $425,000$166/sqft |
Source: | ||
| 3/20/2024 | Pending sale | $425,000$166/sqft |
Source: | ||
| 3/15/2024 | Listed for sale | $425,000+41.7%$166/sqft |
Source: | ||
| 7/24/2020 | Sold | $299,900$117/sqft |
Source: | ||
| 6/29/2020 | Pending sale | $299,900$117/sqft |
Source: RE/MAX Results - Rochester #5576709 Report a problem | ||
Public tax history
| Year | Property taxes | Tax assessment |
|---|---|---|
| 2025 | $5,364 +20.2% | $406,600 +6.6% |
| 2024 | $4,462 | $381,600 +7.9% |
| 2023 | -- | $353,600 -2.2% |
Find assessor info on the county website
Neighborhood: 55901
Nearby schools
GreatSchools rating
- 8/10George W. Gibbs Elementary SchoolGrades: PK-5Distance: 0.4 mi
- 3/10Dakota Middle SchoolGrades: 6-8Distance: 1.3 mi
- 5/10John Marshall Senior High SchoolGrades: 8-12Distance: 4.2 mi
Schools provided by the listing agent
- Elementary: George Gibbs
- Middle: Dakota
- High: John Marshall
Source: NorthstarMLS as distributed by MLS GRID. This data may not be complete. We recommend contacting the local school district to confirm school assignments for this home.
Get a cash offer in 3 minutes
Find out how much your home could sell for in as little as 3 minutes with a no-obligation cash offer.
Estimated market value$429,100
Get a cash offer in 3 minutes
Find out how much your home could sell for in as little as 3 minutes with a no-obligation cash offer.
Estimated market value
$429,100


