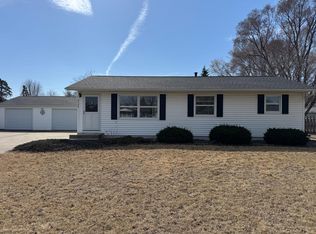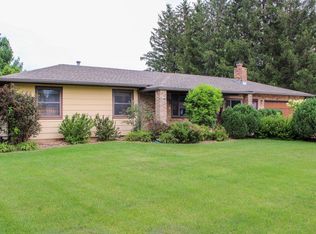Closed
$325,000
5153 14th St SE, Rochester, MN 55904
3beds
2,346sqft
Single Family Residence
Built in 1970
0.46 Acres Lot
$334,700 Zestimate®
$139/sqft
$1,712 Estimated rent
Home value
$334,700
$305,000 - $365,000
$1,712/mo
Zestimate® history
Loading...
Owner options
Explore your selling options
What's special
Welcome home! This charming and updated three-bedroom, one-bathroom is move-in ready. With 2346 square feet, this beautifully renovated main floor has been fully updated since 2019. You'll love the thoughtful layout, with all three cozy bedrooms conveniently nestled together, plus a bonus room on the lower level-just add an egress window to unlock its full potential! The vaulted ceilings and open floor plan fill the space with natural light, creating an inviting atmosphere for daily living and entertaining guests. Enjoy peace of mind in the fully fenced backyard-perfect for outdoor fun! Ideally located just outside Rochester city limits, you can easily access downtown, while residents will appreciate the great school options in Eyota, with busing options to either Eyota or Rochester. This home offers the perfect blend of comfort, space, and community!
Zillow last checked: 8 hours ago
Listing updated: May 06, 2025 at 05:40am
Listed by:
Raychel Ptacek 507-208-9505,
Edina Realty, Inc.
Bought with:
Brooke Hoel
Century 21 Affiliated*
Source: NorthstarMLS as distributed by MLS GRID,MLS#: 6675956
Facts & features
Interior
Bedrooms & bathrooms
- Bedrooms: 3
- Bathrooms: 1
- Full bathrooms: 1
Bedroom 1
- Level: Main
Bedroom 2
- Level: Main
Bedroom 3
- Level: Main
Bathroom
- Level: Main
Other
- Level: Main
Family room
- Level: Lower
Kitchen
- Level: Main
Laundry
- Level: Lower
Living room
- Level: Main
Other
- Level: Lower
Storage
- Level: Lower
Utility room
- Level: Lower
Heating
- Forced Air
Cooling
- Central Air
Appliances
- Included: Dishwasher, Dryer, Gas Water Heater, Stainless Steel Appliance(s), Washer, Water Softener Owned
Features
- Basement: Block,Full,Partially Finished,Storage Space,Sump Pump
- Has fireplace: No
Interior area
- Total structure area: 2,346
- Total interior livable area: 2,346 sqft
- Finished area above ground: 1,290
- Finished area below ground: 1,056
Property
Parking
- Total spaces: 2
- Parking features: Attached, Concrete
- Attached garage spaces: 2
Accessibility
- Accessibility features: None
Features
- Levels: One
- Stories: 1
- Patio & porch: Patio
- Fencing: Chain Link
Lot
- Size: 0.46 Acres
- Dimensions: 140 x 143
Details
- Additional structures: Storage Shed
- Foundation area: 1056
- Parcel number: 631023037569
- Zoning description: Residential-Single Family
Construction
Type & style
- Home type: SingleFamily
- Property subtype: Single Family Residence
Materials
- Fiber Cement, Fiber Board
- Roof: Age Over 8 Years,Asphalt
Condition
- Age of Property: 55
- New construction: No
- Year built: 1970
Utilities & green energy
- Electric: Circuit Breakers, Power Company: Rochester Public Utilities
- Gas: Natural Gas
- Sewer: Septic System Compliant - Yes
- Water: City Water/Connected
Community & neighborhood
Location
- Region: Rochester
- Subdivision: Meadow Brook 4th
HOA & financial
HOA
- Has HOA: No
Price history
| Date | Event | Price |
|---|---|---|
| 3/27/2025 | Sold | $325,000+4.8%$139/sqft |
Source: | ||
| 3/3/2025 | Pending sale | $310,000$132/sqft |
Source: | ||
| 2/28/2025 | Listed for sale | $310,000+82.4%$132/sqft |
Source: | ||
| 12/14/2018 | Sold | $170,000-2.8%$72/sqft |
Source: | ||
| 11/27/2018 | Pending sale | $174,900$75/sqft |
Source: RE/MAX Results - Rochester #4091074 Report a problem | ||
Public tax history
| Year | Property taxes | Tax assessment |
|---|---|---|
| 2025 | $2,646 +10.6% | $284,000 +9.9% |
| 2024 | $2,392 | $258,300 -3% |
| 2023 | -- | $266,400 +10.8% |
Find assessor info on the county website
Neighborhood: 55904
Nearby schools
GreatSchools rating
- 5/10Pinewood Elementary SchoolGrades: PK-5Distance: 3.3 mi
- 4/10Willow Creek Middle SchoolGrades: 6-8Distance: 3.5 mi
- 9/10Mayo Senior High SchoolGrades: 8-12Distance: 3.5 mi
Schools provided by the listing agent
- Elementary: Longfellow
- Middle: Willow Creek
- High: Mayo
Source: NorthstarMLS as distributed by MLS GRID. This data may not be complete. We recommend contacting the local school district to confirm school assignments for this home.
Get a cash offer in 3 minutes
Find out how much your home could sell for in as little as 3 minutes with a no-obligation cash offer.
Estimated market value$334,700
Get a cash offer in 3 minutes
Find out how much your home could sell for in as little as 3 minutes with a no-obligation cash offer.
Estimated market value
$334,700

