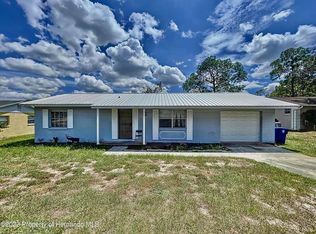Adorable home! Kitchen has stainless appliances, quartz counters and french doors to paver lanai. Double sided wood fireplace shared by living room and master. Bathrooms are nicely updated. Backyard living with private pool and screened lanai. New roof 2016.
This property is off market, which means it's not currently listed for sale or rent on Zillow. This may be different from what's available on other websites or public sources.
