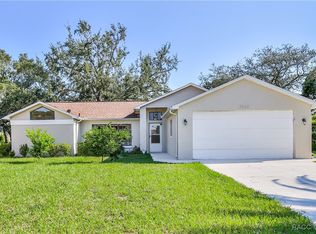Sold for $322,400
$322,400
5152 Panther Dr, Spring Hill, FL 34607
3beds
2,013sqft
Single Family Residence
Built in 1991
10,018.8 Square Feet Lot
$311,000 Zestimate®
$160/sqft
$2,532 Estimated rent
Home value
$311,000
$274,000 - $355,000
$2,532/mo
Zestimate® history
Loading...
Owner options
Explore your selling options
What's special
Welcome to this remarkable home located in the desirable Hamptons at Regency Oaks Community. This spacious property offers 2013 Sq. Ft. of living space with it's 3 bedrooms and 3.5 bathrooms providing ample space for a growing family or guests. The layout features an inviting open concept kitchen and family room combo perfect for entertaining and has an additional living room & dining area. Recent renovations have introduced newer flooring throughout enhancing the modern aesthetic and livability of the space. The home includes an impressive additional IN-LAW SUITE that serves as a 4th bedroom, complete with its own bath and mini kitchen ideal for visiting family members or guests seeking privacy which adds to the home's functionality. Updates include a NEW ROOF currently in progress! Stepping outside you are welcomed by a fenced spacious yard featuring updated landscaping along with a newer large storage shed. The screened-in covered porch provides a peaceful retreat allowing you to enjoy the outdoors while protected from the elements. A partially covered patio offers additional outdoor living space perfect for barbecues or relaxing on a sunny day. This community offers an optional membership providing access to a clubhouse, pool, and tennis courts, although it is not a requirement for residents. This tranquil neighborhood is complemented by quiet streets and it's close proximity to parks, springs, shopping, and dining options making it an ideal location for convenience and leisure. Overall this home offers a balanced blend of comfort, functionality, and community living. With its various upgrades and the charm of surrounding Spring Hill & Weeki Wachee, it is a great opportunity for home buyers. Priced below a recent appraisal so don't miss your chance to make this idyllic residence your own!
Zillow last checked: 8 hours ago
Listing updated: June 30, 2025 at 09:33am
Listed by:
Matt Douglas 813-361-5201,
Keller Williams-Elite Partners
Bought with:
NON MEMBER
NON MEMBER
Source: HCMLS,MLS#: 2253464
Facts & features
Interior
Bedrooms & bathrooms
- Bedrooms: 3
- Bathrooms: 4
- Full bathrooms: 3
- 1/2 bathrooms: 1
Primary bedroom
- Level: Main
- Area: 192
- Dimensions: 16x12
Bedroom 2
- Level: Main
- Area: 154
- Dimensions: 14x11
Bedroom 3
- Level: Main
- Area: 156
- Dimensions: 13x12
Bedroom 4
- Description: in law suite (garage)
- Level: Main
- Area: 399
- Dimensions: 21x19
Dining room
- Level: Main
- Area: 132
- Dimensions: 12x11
Kitchen
- Level: Main
- Area: 120
- Dimensions: 12x10
Living room
- Level: Main
- Area: 169
- Dimensions: 13x13
Heating
- Central, Electric
Cooling
- Central Air
Appliances
- Included: Dishwasher, Electric Oven, Electric Range, Refrigerator
- Laundry: Electric Dryer Hookup, In Unit, Sink, Washer Hookup
Features
- Breakfast Nook, Ceiling Fan(s), Eat-in Kitchen, Guest Suite, In-Law Floorplan, Kitchen Island, Open Floorplan, Pantry, Primary Bathroom -Tub with Separate Shower, Split Bedrooms, Vaulted Ceiling(s), Walk-In Closet(s)
- Flooring: Carpet, Laminate, Tile
- Has fireplace: No
Interior area
- Total structure area: 2,013
- Total interior livable area: 2,013 sqft
Property
Parking
- Total spaces: 2
- Parking features: Guest
- Garage spaces: 2
Features
- Levels: One
- Stories: 1
- Patio & porch: Covered, Patio, Rear Porch, Screened
- Fencing: Fenced
Lot
- Size: 10,018 sqft
- Features: Few Trees
Details
- Additional structures: Shed(s)
- Parcel number: R10 223 17 3248 0000 2460
- Zoning: PDP
- Zoning description: PUD
- Special conditions: Standard
Construction
Type & style
- Home type: SingleFamily
- Architectural style: Contemporary
- Property subtype: Single Family Residence
Materials
- Block, Stucco
- Roof: Shingle
Condition
- New construction: No
- Year built: 1991
Utilities & green energy
- Sewer: Public Sewer
- Water: Public
- Utilities for property: Cable Available, Electricity Connected, Sewer Connected, Water Connected
Community & neighborhood
Security
- Security features: Security System Owned, Other
Location
- Region: Spring Hill
- Subdivision: Hamptons At Regency Un 5
Other
Other facts
- Listing terms: Cash,Conventional
- Road surface type: Paved
Price history
| Date | Event | Price |
|---|---|---|
| 6/27/2025 | Sold | $322,400+1.1%$160/sqft |
Source: | ||
| 5/19/2025 | Pending sale | $319,000$158/sqft |
Source: | ||
| 5/12/2025 | Listed for sale | $319,000+95.8%$158/sqft |
Source: | ||
| 5/9/2018 | Sold | $162,900$81/sqft |
Source: | ||
| 3/21/2018 | Price change | $162,900-1.6%$81/sqft |
Source: Tropic Shores Realty #2190062 Report a problem | ||
Public tax history
| Year | Property taxes | Tax assessment |
|---|---|---|
| 2024 | $2,628 +5% | $181,471 +5% |
| 2023 | $2,502 +3.7% | $172,865 +3% |
| 2022 | $2,412 -0.4% | $167,830 +3% |
Find assessor info on the county website
Neighborhood: 34607
Nearby schools
GreatSchools rating
- 2/10Deltona Elementary SchoolGrades: PK-5Distance: 2.9 mi
- 4/10Fox Chapel Middle SchoolGrades: 6-8Distance: 2.1 mi
- 3/10Weeki Wachee High SchoolGrades: 9-12Distance: 7.3 mi
Schools provided by the listing agent
- Elementary: Deltona
- Middle: Fox Chapel
- High: Weeki Wachee
Source: HCMLS. This data may not be complete. We recommend contacting the local school district to confirm school assignments for this home.
Get a cash offer in 3 minutes
Find out how much your home could sell for in as little as 3 minutes with a no-obligation cash offer.
Estimated market value$311,000
Get a cash offer in 3 minutes
Find out how much your home could sell for in as little as 3 minutes with a no-obligation cash offer.
Estimated market value
$311,000
