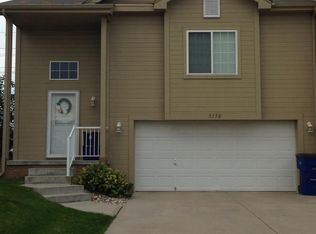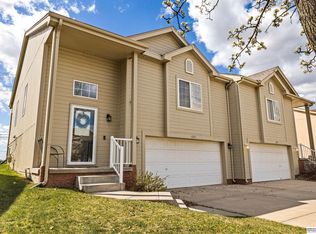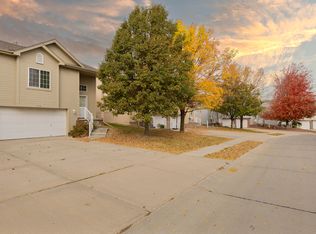Sold for $265,000 on 03/27/25
$265,000
5152 N 155th Ave, Omaha, NE 68116
3beds
1,663sqft
Townhouse
Built in 2006
4,356 Square Feet Lot
$270,000 Zestimate®
$159/sqft
$2,072 Estimated rent
Maximize your home sale
Get more eyes on your listing so you can sell faster and for more.
Home value
$270,000
$248,000 - $294,000
$2,072/mo
Zestimate® history
Loading...
Owner options
Explore your selling options
What's special
More photos coming soon! Don't miss out on this charming 3-Bedroom Townhome in a Prime Location. One Owner, three-bedroom, two-bath townhome is a fantastic find. With its open floor plan, open kitchen with a breakfast bar and ample storage, spacious bedrooms and large closets. Go out to grill and enjoy beautiful sunsets on the new refinished deck. Simplify your daily chores with a comfortable and hassle-free living. Conveniently located, you'll find so many things within minutes: top restaurants, shopping, outdoor activities at Lake Flanagan and Standing Bear Lake, and entertainment options are all around you. The community boasts a low HOA rate. Covering trash removal, lawn care, snow removal, and exterior painting. Don't wait. Seize this incredible opportunity and make this stunning home yours.
Zillow last checked: 8 hours ago
Listing updated: March 28, 2025 at 02:22pm
Listed by:
Vanessa Harders 308-382-7009,
Nebraska Realty
Bought with:
Mike Payne, 20240486
BHHS Ambassador Real Estate
Source: GPRMLS,MLS#: 22503821
Facts & features
Interior
Bedrooms & bathrooms
- Bedrooms: 3
- Bathrooms: 2
- Full bathrooms: 2
- Main level bathrooms: 2
Primary bedroom
- Features: Wall/Wall Carpeting, Window Covering, 9'+ Ceiling, Ceiling Fan(s), Walk-In Closet(s)
- Level: Main
- Area: 224
- Dimensions: 16 x 14
Bedroom 2
- Features: Wall/Wall Carpeting, Window Covering, 9'+ Ceiling, Ceiling Fan(s)
- Level: Main
- Area: 144
- Dimensions: 12 x 12
Bedroom 3
- Features: Wall/Wall Carpeting, Window Covering, Egress Window
- Level: Basement
- Area: 121
- Dimensions: 11 x 11
Primary bathroom
- Features: Full, Shower, Double Sinks
Kitchen
- Features: Vinyl Floor, Window Covering, 9'+ Ceiling, Pantry
- Area: 132
- Dimensions: 12 x 11
Living room
- Features: Wall/Wall Carpeting, Window Covering, Fireplace, 9'+ Ceiling, Ceiling Fan(s)
- Area: 224
- Dimensions: 16 x 14
Basement
- Area: 1104
Heating
- Natural Gas, Forced Air
Cooling
- Central Air
Appliances
- Included: Range, Oven, Refrigerator, Dishwasher, Microwave
Features
- High Ceilings, Ceiling Fan(s), Pantry
- Flooring: Vinyl, Carpet
- Doors: Sliding Doors
- Windows: Window Coverings
- Basement: Finished
- Number of fireplaces: 1
- Fireplace features: Living Room, Gas Log Lighter
Interior area
- Total structure area: 1,663
- Total interior livable area: 1,663 sqft
- Finished area above ground: 1,175
- Finished area below ground: 488
Property
Parking
- Total spaces: 2
- Parking features: Attached, Garage Door Opener
- Attached garage spaces: 2
Features
- Levels: Split Entry
- Patio & porch: Porch, Deck
- Exterior features: Sprinkler System
- Fencing: Partial
Lot
- Size: 4,356 sqft
- Dimensions: 110 x 38
- Features: Up to 1/4 Acre., City Lot, Subdivided, Level, Paved
Details
- Parcel number: 2532191146
Construction
Type & style
- Home type: Townhouse
- Property subtype: Townhouse
Materials
- Masonite, Shingle Siding
- Foundation: Concrete Perimeter
- Roof: Composition
Condition
- Not New and NOT a Model
- New construction: No
- Year built: 2006
Utilities & green energy
- Sewer: Public Sewer
- Water: Public
- Utilities for property: Electricity Available, Natural Gas Available, Water Available, Sewer Available, Fiber Optic, Cable Available
Community & neighborhood
Location
- Region: Omaha
- Subdivision: Westin Hills West
HOA & financial
HOA
- Has HOA: Yes
- HOA fee: $90 monthly
- Association name: Westin Hills IV
Other
Other facts
- Listing terms: VA Loan,FHA,Conventional,Cash
- Ownership: Fee Simple
- Road surface type: Paved
Price history
| Date | Event | Price |
|---|---|---|
| 3/27/2025 | Sold | $265,000-1.3%$159/sqft |
Source: | ||
| 3/1/2025 | Pending sale | $268,500$161/sqft |
Source: | ||
| 2/13/2025 | Listed for sale | $268,500+0.2%$161/sqft |
Source: | ||
| 1/21/2025 | Listing removed | $268,000$161/sqft |
Source: | ||
| 12/6/2024 | Price change | $268,000-1.8%$161/sqft |
Source: | ||
Public tax history
| Year | Property taxes | Tax assessment |
|---|---|---|
| 2024 | $4,048 -14.7% | $246,400 +9.5% |
| 2023 | $4,747 +14.7% | $225,000 +16.1% |
| 2022 | $4,137 +14.7% | $193,800 +13.7% |
Find assessor info on the county website
Neighborhood: 68116
Nearby schools
GreatSchools rating
- 8/10Standing Bear Elementary SchoolGrades: PK-4Distance: 0.5 mi
- 4/10Alice Buffett Magnet Middle SchoolGrades: 5-8Distance: 1.2 mi
- NAWestview High SchoolGrades: 9-10Distance: 1.3 mi
Schools provided by the listing agent
- Elementary: Standing Bear
- Middle: Buffett
- High: Westview
- District: Omaha
Source: GPRMLS. This data may not be complete. We recommend contacting the local school district to confirm school assignments for this home.

Get pre-qualified for a loan
At Zillow Home Loans, we can pre-qualify you in as little as 5 minutes with no impact to your credit score.An equal housing lender. NMLS #10287.
Sell for more on Zillow
Get a free Zillow Showcase℠ listing and you could sell for .
$270,000
2% more+ $5,400
With Zillow Showcase(estimated)
$275,400

