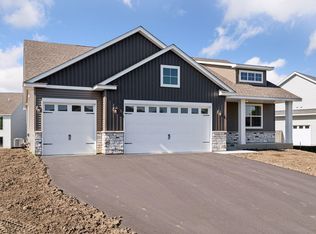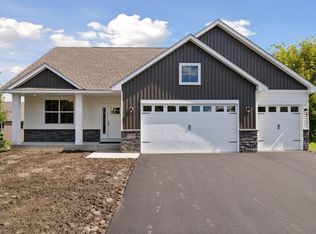Closed
$435,900
5152 Harvest Curv, Mayer, MN 55360
3beds
3,126sqft
Single Family Residence
Built in 2025
0.26 Acres Lot
$437,000 Zestimate®
$139/sqft
$2,842 Estimated rent
Home value
$437,000
$402,000 - $476,000
$2,842/mo
Zestimate® history
Loading...
Owner options
Explore your selling options
What's special
Completed New Construction - This home is ready to close! After viewing the home you can verify the closing date, lock in your interest rate, close and move in quickly! Welcome to the Clearwater! This model features an open floor plan with lots of natural light. On the main floor is a large family room, dining area and kitchen with a center island/breakfast bar. Heading down the hallway from the kitchen leads you to 2 bedrooms and 2 bathrooms with the primary suite having a private 3/4 bath and walk-in closet. The Clearwater also includes a roomy front entry from the porch with a nice closet and the 3rd bedroom. The convenient 3 car garage enters into the laundry room with a closet for all your items!
Zillow last checked: 8 hours ago
Listing updated: July 14, 2025 at 12:49pm
Listed by:
Daniel K Schmitt 612-750-9706,
Keller Williams Realty Integrity Lakes
Bought with:
Heidi H Haaland
RE/MAX Results
Source: NorthstarMLS as distributed by MLS GRID,MLS#: 6713630
Facts & features
Interior
Bedrooms & bathrooms
- Bedrooms: 3
- Bathrooms: 2
- Full bathrooms: 1
- 3/4 bathrooms: 1
Bedroom 1
- Level: Main
- Area: 156 Square Feet
- Dimensions: 12x13
Bedroom 2
- Level: Main
- Area: 120 Square Feet
- Dimensions: 10x12
Bedroom 3
- Level: Main
- Area: 156 Square Feet
- Dimensions: 12x13
Primary bathroom
- Level: Main
- Area: 65 Square Feet
- Dimensions: 5x13
Dining room
- Level: Main
- Area: 156 Square Feet
- Dimensions: 13x12
Foyer
- Level: Main
- Area: 64 Square Feet
- Dimensions: 4x16
Kitchen
- Level: Main
- Area: 169 Square Feet
- Dimensions: 13x13
Laundry
- Level: Main
- Area: 78 Square Feet
- Dimensions: 13x6
Living room
- Level: Main
- Area: 156 Square Feet
- Dimensions: 12x13
Porch
- Level: Main
- Area: 30 Square Feet
- Dimensions: 6x5
Walk in closet
- Level: Main
- Area: 40 Square Feet
- Dimensions: 5x8
Heating
- Forced Air
Cooling
- Central Air
Appliances
- Included: Dishwasher, Microwave, Range, Refrigerator
Features
- Basement: Daylight,Drain Tiled,Sump Pump,Unfinished
Interior area
- Total structure area: 3,126
- Total interior livable area: 3,126 sqft
- Finished area above ground: 1,604
- Finished area below ground: 0
Property
Parking
- Total spaces: 3
- Parking features: Attached, Asphalt
- Attached garage spaces: 3
- Details: Garage Dimensions (31x22)
Accessibility
- Accessibility features: None
Features
- Levels: One
- Stories: 1
- Patio & porch: Porch
Lot
- Size: 0.26 Acres
Details
- Foundation area: 1522
- Parcel number: 502100210
- Zoning description: Residential-Single Family
Construction
Type & style
- Home type: SingleFamily
- Property subtype: Single Family Residence
Materials
- Brick/Stone, Vinyl Siding
- Roof: Age 8 Years or Less,Asphalt
Condition
- Age of Property: 0
- New construction: Yes
- Year built: 2025
Details
- Builder name: WEST BEND CONSTRUCTION LLC
Utilities & green energy
- Electric: Circuit Breakers, 200+ Amp Service
- Gas: Natural Gas
- Sewer: City Sewer/Connected
- Water: City Water/Connected
Community & neighborhood
Location
- Region: Mayer
- Subdivision: Fieldstone
HOA & financial
HOA
- Has HOA: Yes
- HOA fee: $200 annually
- Services included: Other
- Association name: Fieldstone Homeowner Assoc
- Association phone: 952-368-4545
Price history
| Date | Event | Price |
|---|---|---|
| 7/11/2025 | Sold | $435,900$139/sqft |
Source: | ||
| 5/21/2025 | Pending sale | $435,900$139/sqft |
Source: | ||
| 5/1/2025 | Listed for sale | $435,900$139/sqft |
Source: | ||
| 4/28/2025 | Listing removed | $435,900$139/sqft |
Source: | ||
| 2/26/2025 | Listed for sale | $435,900+550.6%$139/sqft |
Source: | ||
Public tax history
| Year | Property taxes | Tax assessment |
|---|---|---|
| 2024 | $608 +3.4% | $45,000 |
| 2023 | $588 +4.3% | $45,000 +9.2% |
| 2022 | $564 -3.8% | $41,200 +20.1% |
Find assessor info on the county website
Neighborhood: 55360
Nearby schools
GreatSchools rating
- 9/10Watertown-Mayer Elementary SchoolGrades: K-4Distance: 5.3 mi
- 8/10Watertown-Mayer Middle SchoolGrades: 5-8Distance: 5.4 mi
- 8/10Watertown Mayer High SchoolGrades: 9-12Distance: 5.4 mi

Get pre-qualified for a loan
At Zillow Home Loans, we can pre-qualify you in as little as 5 minutes with no impact to your credit score.An equal housing lender. NMLS #10287.
Sell for more on Zillow
Get a free Zillow Showcase℠ listing and you could sell for .
$437,000
2% more+ $8,740
With Zillow Showcase(estimated)
$445,740
