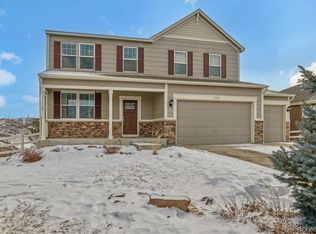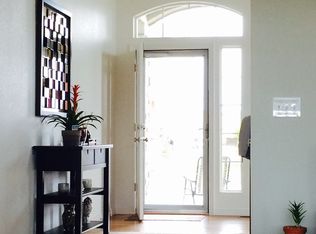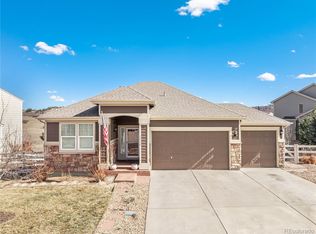This home is in the highly desirable Crystal Valley Ranch subdivision is a rare find with a large fenced yard with amazing views of open space complete with breathtaking sunrises and breezy sunsets you can enjoy from the large Trek deck, the downstairs patio and as you awake in the upstairs master suite with vaulted ceiling, custom vanities, soaking tub and walk-in closet. Well maintained 4 bed, 3.5 bath with beautiful entry and formal living room with leaded glass windows and custom oil rubbed copper and hardwood staircase. Open plan concept living and entertaining with a large family room with fireplace, the kitchen and dining room are bright with wood floors, slab granite counter tops, custom window treatments, stainless steel appliances, lots of storage and work space that opens to the deck to increase your living and entertaining space. With a whole house humidifier you will enjoy a comfortable indoor space. Upstairs there is a light filled loft & additional 2 bedrooms & bath
This property is off market, which means it's not currently listed for sale or rent on Zillow. This may be different from what's available on other websites or public sources.


