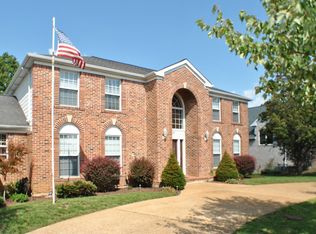Showings start 10/16! Wonderful ranch located in the highly desirable Country Club of Sugar Creek Development w/ 3 car garage! This home is situated on a gorgeous 1 acre, wooded lot that boasts meticulous landscaping & grass that could compete with the golf course! The open floor plan features a family room with gas FP, skylights & open staircase, dining area & kitchen with granite counter tops & stainless steel appliances. You will love the vaulted ceilings, newer laminate flooring & recently re-painted interior. The master suite includes vaulted ceiling, french doors, plant shelf & master bath with whirlpool tub & double bowl vanity. There are two additional main level bedrooms, updated hall bath, laundry with cabinets & six panel doors. The private backyard has a deck & patio & aluminum fencing. Tons of potential in the unfinished, W/O basement with 4 windows & RI for bath. Lots of updates: siding, gutters & windows replaced in 2000, roof 2014, HVAC 2020, lighting, smart thermostat!
This property is off market, which means it's not currently listed for sale or rent on Zillow. This may be different from what's available on other websites or public sources.
