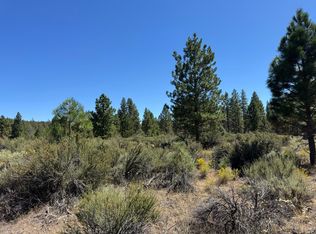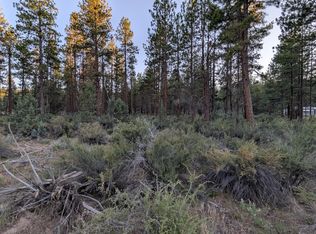Looking for peace and quiet, hard to beat this one! Palm Harbor 2,406sf 3/2 home needs a little TLC to make it your dream come true, needs some outside paint touch ups and new carpet (inside dogs). Seller is not able physically or financially to have any repairs made, therefore buyer will need to take care of anything required by their lender. A great piece of property, lots of majestic pines, fully fenced, check it out soon!!!! HOA fee for road maintenance
This property is off market, which means it's not currently listed for sale or rent on Zillow. This may be different from what's available on other websites or public sources.

