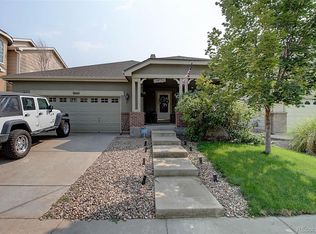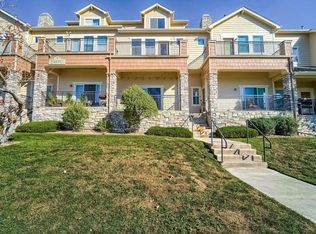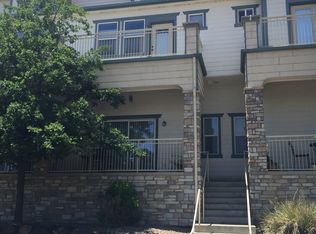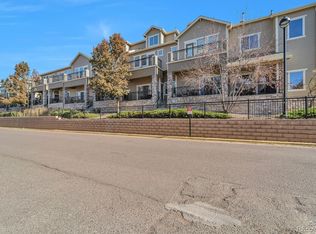Brand NEW energy-efficient home ready December 2021! SLEEK color package, painted white cabinets, Simply white Quartz, extended EVP flooring, glass tile backsplash, tile in master bath. Stainless Whirlpool gas appliances, Washer/Dryer, Fridge and Blinds included. Located conveniently across from Prairie View High School, Village at Southgate is just minutes from Hwy 85 with quick access to DIA. Known for their energy-efficient features, our homes help you live a healthier and quieter lifestyle while saving thousands of dollars on utility bills.
This property is off market, which means it's not currently listed for sale or rent on Zillow. This may be different from what's available on other websites or public sources.



