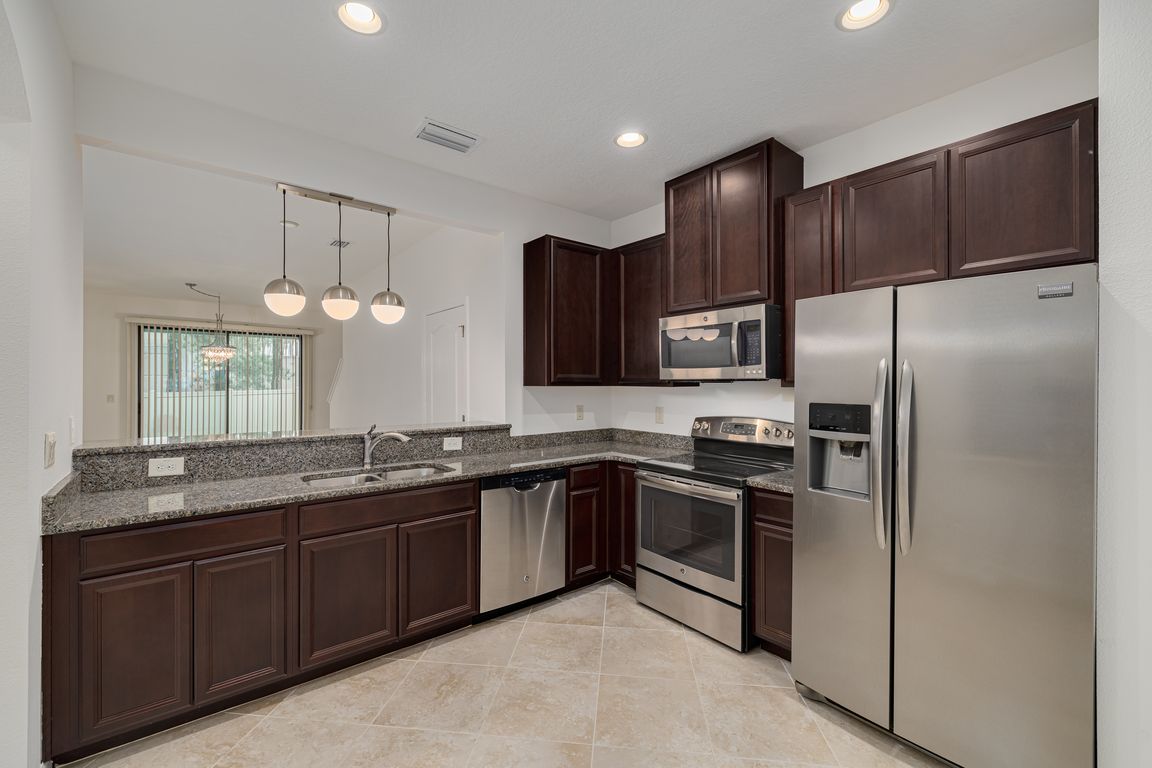
For salePrice cut: $1.5K (10/9)
$357,500
2beds
1,698sqft
5152 Bay Isle Cir, Clearwater, FL 33760
2beds
1,698sqft
Townhouse
Built in 2015
1,398 sqft
2 Attached garage spaces
$211 price/sqft
$221 monthly HOA fee
What's special
Covered lanaiVersatile loft spacePrivacy fenceGranite countertopsFresh interior paintBrand-new carpetEnsuite bathroom
Discover Your Dream Home - just a short drive from Downtown St Petersburg. Located in Bay Isle Landings, this gated townhome community offers the perfect blend of modern living and serene surroundings, all while being unaffected by recent storms. Built by Ryan Homes in 2015, this spacious townhome features 2 ...
- 275 days |
- 298 |
- 7 |
Source: Stellar MLS,MLS#: TB8342430 Originating MLS: Suncoast Tampa
Originating MLS: Suncoast Tampa
Travel times
Kitchen
Living Room
Primary Bedroom
Primary Bathroom
Covered Patio
Zillow last checked: 7 hours ago
Listing updated: October 09, 2025 at 11:22am
Listing Provided by:
Jenny Roche 813-767-9772,
RE/MAX REALTY UNLIMITED 727-280-9996
Source: Stellar MLS,MLS#: TB8342430 Originating MLS: Suncoast Tampa
Originating MLS: Suncoast Tampa

Facts & features
Interior
Bedrooms & bathrooms
- Bedrooms: 2
- Bathrooms: 3
- Full bathrooms: 2
- 1/2 bathrooms: 1
Rooms
- Room types: Loft
Primary bedroom
- Features: En Suite Bathroom, Walk-In Closet(s)
- Level: Second
- Area: 255 Square Feet
- Dimensions: 17x15
Bedroom 2
- Features: Built-in Closet
- Level: Second
- Area: 224 Square Feet
- Dimensions: 14x16
Dining room
- Level: First
- Area: 135 Square Feet
- Dimensions: 9x15
Kitchen
- Features: Granite Counters
- Level: First
- Area: 121 Square Feet
- Dimensions: 11x11
Living room
- Level: First
- Area: 204 Square Feet
- Dimensions: 17x12
Loft
- Features: Jack & Jill Bathroom
- Level: Second
- Area: 221 Square Feet
- Dimensions: 13x17
Heating
- Central
Cooling
- Central Air
Appliances
- Included: Cooktop, Dishwasher, Disposal, Dryer, Electric Water Heater, Microwave, Range, Refrigerator, Washer
- Laundry: Laundry Closet, Upper Level
Features
- Eating Space In Kitchen, Living Room/Dining Room Combo, Open Floorplan, PrimaryBedroom Upstairs, Stone Counters, Thermostat, Walk-In Closet(s)
- Flooring: Carpet, Ceramic Tile
- Doors: Sliding Doors
- Windows: Blinds, Hurricane Shutters/Windows
- Has fireplace: No
Interior area
- Total structure area: 2,100
- Total interior livable area: 1,698 sqft
Video & virtual tour
Property
Parking
- Total spaces: 2
- Parking features: Driveway, Garage Door Opener, Off Street
- Attached garage spaces: 2
- Has uncovered spaces: Yes
- Details: Garage Dimensions: 20x20
Features
- Levels: Two
- Stories: 2
- Patio & porch: Covered, Rear Porch
- Exterior features: Irrigation System, Sidewalk
- Pool features: In Ground
- Has view: Yes
- View description: Trees/Woods
Lot
- Size: 1,398 Square Feet
- Features: Landscaped, Sidewalk
- Residential vegetation: Mature Landscaping
Details
- Parcel number: 332916032920050050
- Special conditions: None
Construction
Type & style
- Home type: Townhouse
- Property subtype: Townhouse
Materials
- Block, Stucco
- Foundation: Slab
- Roof: Shingle
Condition
- Completed
- New construction: No
- Year built: 2015
Details
- Builder name: Ryan Homes
Utilities & green energy
- Sewer: Public Sewer
- Water: Public
- Utilities for property: Electricity Connected, Public, Sewer Connected, Water Connected
Community & HOA
Community
- Features: Community Mailbox, Deed Restrictions, Gated Community - No Guard, Pool, Sidewalks
- Subdivision: BAY ISLE LANDINGS
HOA
- Has HOA: Yes
- Amenities included: Gated, Pool
- Services included: Community Pool, Maintenance Structure, Maintenance Grounds, Pool Maintenance, Private Road
- HOA fee: $221 monthly
- HOA name: Keila Ruiz
- HOA phone: 727-573-9300
- Pet fee: $0 monthly
Location
- Region: Clearwater
Financial & listing details
- Price per square foot: $211/sqft
- Tax assessed value: $318,606
- Annual tax amount: $3,105
- Date on market: 1/23/2025
- Listing terms: Cash,Conventional,FHA,VA Loan
- Ownership: Fee Simple
- Total actual rent: 0
- Electric utility on property: Yes
- Road surface type: Paved