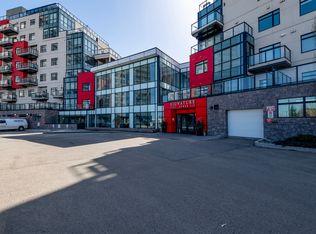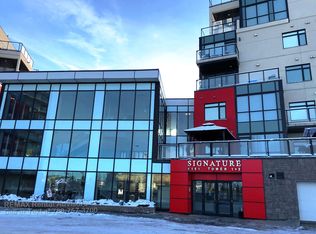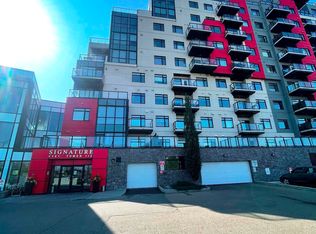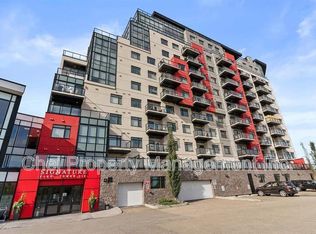This nice apartment is available for renting from October 1st. The carpet area is 1024 sqft and the unit is located at a corner (lots of sunshine) at the sixth floor with a nice view of pond as well as the market. This thoughtfully designed apartment features 3 bedrooms, 2 full baths and a spacious layout ideal for both daily living and entertaining. Step out onto the expansive open balcony - the perfect spot for a stunning view of the nature. The rent is included the heating, air conditioning, water sewerage and the u/g heated parking. The apartment is closely located (just opposite to the building) to Starbucks, Cinema, Grocery Dining & Retail stores plus fast access to the Anthony Hendey (3 minutes drive). The rent also includes concierge service, gym, social room secure entry and visitor parking. The city bus stop right near the building. The appliances are included - double door freeze, dishwasher, stacked washer & dryer, oven, microvan. There is a nice park nearby the building (4 minutes walking)
This property is off market, which means it's not currently listed for sale or rent on Zillow. This may be different from what's available on other websites or public sources.



