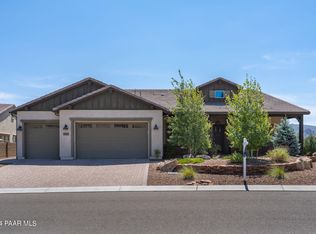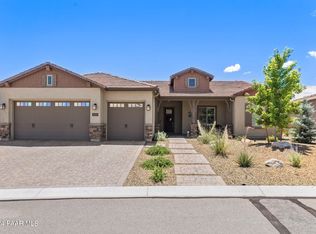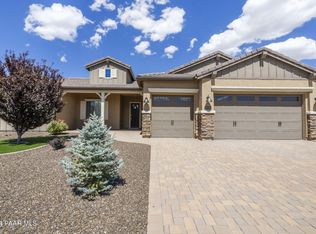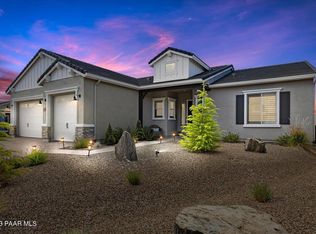Sold for $975,000 on 04/27/23
$975,000
5151 Wellness Way, Prescott, AZ 86301
3beds
2,334sqft
Single Family Residence
Built in 2019
10,454.4 Square Feet Lot
$968,200 Zestimate®
$418/sqft
$3,078 Estimated rent
Home value
$968,200
$920,000 - $1.02M
$3,078/mo
Zestimate® history
Loading...
Owner options
Explore your selling options
What's special
Panoramic views of Granite Dells greet you from this single level split floor plan home in Walden Farms. Tucked nicely at the end of a cul-de-sac and elevated well above any neighbor you'll enjoy the security of knowing that your views and privacy are preserved. Vaulted beamed ceilings greet you as you enter the living room which frames the gorgeous views. The granite counter topped kitchen island is the perfect place to entertain while cooking for friends and family. Afterwards, gather by the fireplace to cap off the evening. The office is custom designed, however, can be converted into a bedroom. In addition to a walk-in pantry, and a full laundry room with built in storage, the three-car garage has additional storage built in and overhead racks for seasonal boxes. [SEE MORE]
Zillow last checked: 8 hours ago
Listing updated: October 07, 2024 at 08:40pm
Listed by:
Simon N Fort 928-910-9484,
Berkshire Hathaway HomeService AZ Properties
Bought with:
Kellie Rutherford, BR552205000
Keller Williams Arizona Realty
Jefferis Graver, SA671982000
Keller Williams Arizona Realty
Source: PAAR,MLS#: 1053294
Facts & features
Interior
Bedrooms & bathrooms
- Bedrooms: 3
- Bathrooms: 3
- Full bathrooms: 2
- 1/2 bathrooms: 1
Heating
- Forced - Gas
Cooling
- Ceiling Fan(s), Central Air
Appliances
- Included: Cooktop, Dishwasher, Disposal, Microwave, Rev Osmosis System
- Laundry: Wash/Dry Connection, Sink
Features
- Beamed Ceilings, Ceiling Fan(s), Solid Surface Counters, Wired for Data, Eat-in Kitchen, Soaking Tub, Granite Counters, Kitchen Island, Live on One Level, Master Downstairs, High Ceilings, Wired for Sound, Walk-In Closet(s)
- Flooring: Carpet, Other, See Remarks, Tile
- Windows: Aluminum Frames, Double Pane Windows, Blinds, Other, Screens, See Remarks, Wood Frames
- Basement: Slab
- Has fireplace: Yes
- Fireplace features: Gas
Interior area
- Total structure area: 2,334
- Total interior livable area: 2,334 sqft
Property
Parking
- Total spaces: 3
- Parking features: Paver Block, Garage Door Opener
- Garage spaces: 3
Features
- Patio & porch: Covered, Patio
- Exterior features: Landscaping-Front, Landscaping-Rear, Level Entry, Built-in Barbecue, Sprinkler/Drip, Storm Gutters
- Fencing: Back Yard
- Has view: Yes
- View description: Boulders, Mountain(s), Other, Panoramic, See Remarks
Lot
- Size: 10,454 sqft
- Topography: Cul-De-Sac,Hillside,Level,Views
Details
- Parcel number: 74
- Zoning: SF-6
Construction
Type & style
- Home type: SingleFamily
- Architectural style: Contemporary,Ranch
- Property subtype: Single Family Residence
Materials
- Frame, Stone, Stucco
- Roof: Concrete
Condition
- Year built: 2019
Utilities & green energy
- Electric: 220 Volts
- Sewer: City Sewer
- Water: Public
- Utilities for property: Cable Available, Electricity Available, Natural Gas Available, Underground Utilities
Community & neighborhood
Security
- Security features: Smoke Detector(s)
Location
- Region: Prescott
- Subdivision: Walden Farms
HOA & financial
HOA
- Has HOA: Yes
- HOA fee: $172 quarterly
- Association phone: 520-561-8497
Price history
| Date | Event | Price |
|---|---|---|
| 4/27/2023 | Sold | $975,000-2%$418/sqft |
Source: | ||
| 4/18/2023 | Pending sale | $995,000$426/sqft |
Source: | ||
| 4/18/2023 | Listed for sale | $995,000$426/sqft |
Source: | ||
| 3/22/2023 | Pending sale | $995,000$426/sqft |
Source: | ||
| 3/21/2023 | Contingent | $995,000$426/sqft |
Source: | ||
Public tax history
| Year | Property taxes | Tax assessment |
|---|---|---|
| 2025 | $1,746 +2.2% | $36,498 +5% |
| 2024 | $1,709 +1.4% | $34,760 -63.5% |
| 2023 | $1,685 -6.8% | $95,291 +30.5% |
Find assessor info on the county website
Neighborhood: 86301
Nearby schools
GreatSchools rating
- 8/10Taylor Hicks SchoolGrades: K-5Distance: 4.6 mi
- 5/10Granite Mountain Middle SchoolGrades: K-8Distance: 5.2 mi
- 8/10Prescott High SchoolGrades: 8-12Distance: 5.4 mi
Get a cash offer in 3 minutes
Find out how much your home could sell for in as little as 3 minutes with a no-obligation cash offer.
Estimated market value
$968,200
Get a cash offer in 3 minutes
Find out how much your home could sell for in as little as 3 minutes with a no-obligation cash offer.
Estimated market value
$968,200



