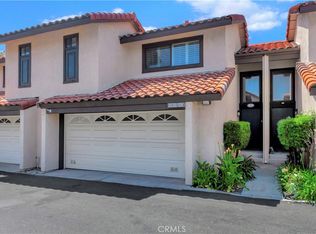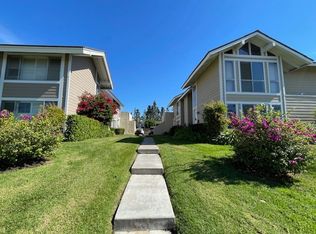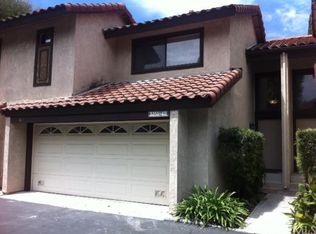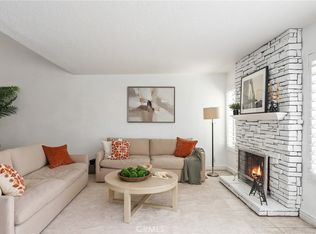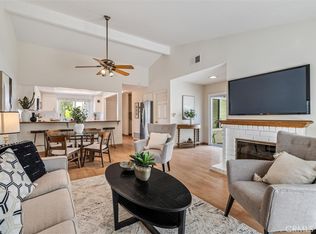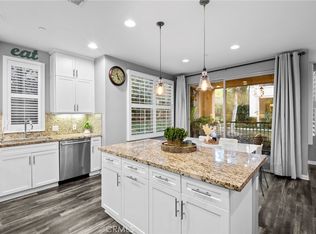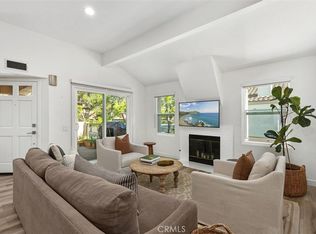MUST SELL: Dream-job relocation = motivated seller. NEW PRICE includes seller incentives: interest rate buy downs, closing cost assistance, moving costs, or other negotiated terms! Take advantage of this unique opportunity at 5151 Walnut Ave #34, updated, private, and truly move-in ready. Enjoy the peaceful silence provided by the dual-pane, gas-filled windows. Or take advantage of the rare side yard maintained by the HOA and large patio, combining privacy with inviting outdoor living. As you enter the foyer, you'll notice the inviting living room with vaulted ceilings, abundant natural light, and a cozy gas fireplace. This thoughtfully designed floorplan maximizes every square foot: offering a dedicated dining room, functional kitchen with additional bar seating, a large walk in pantry/ closet, and an oversized half bath on the main floor. Upstairs, two oversized primary suites each feature their own upgraded en-suite bathrooms, providing comfort and privacy for generational living or roommates. With abundant storage, ample guest parking, and well-maintained community amenities, this home balances elegance with everyday ease. Situated in Irvine’s desirable El Camino Real neighborhood, you’ll be close to top-rated schools, including UCI, Irvine High, Beckman High, and Woodbury Middle. Plus enjoy the convenient access this location offers. Whether you're a first-time home buyer, seasoned investor, or looking to downsize, this home is perfect for you. Wildflower's monthly HOA dues include roof & walls out insurance coverage, access to the community pool and spa, top-shelf grounds maintenance, and trash services. There are NO Mello-Roos assessments associated with this property. Don’t miss this opportunity to call 5151 Walnut Ave #34 your new home. Schedule your private showing today.
For sale
Listing Provided by:
Jade Larney DRE #02241676 949-779-8757,
Anvil Real Estate
Price increase: $100K (10/31)
$995,000
5151 Walnut Ave APT 34, Irvine, CA 92604
2beds
1,148sqft
Est.:
Condominium
Built in 1982
-- sqft lot
$982,800 Zestimate®
$867/sqft
$465/mo HOA
What's special
Cozy gas fireplaceTwo oversized primary suitesUpgraded en-suite bathroomsAbundant natural lightLarge patioDedicated dining roomAbundant storage
- 73 days |
- 511 |
- 14 |
Zillow last checked: 8 hours ago
Listing updated: December 09, 2025 at 06:42pm
Listing Provided by:
Jade Larney DRE #02241676 949-779-8757,
Anvil Real Estate
Source: CRMLS,MLS#: OC25229284 Originating MLS: California Regional MLS
Originating MLS: California Regional MLS
Tour with a local agent
Facts & features
Interior
Bedrooms & bathrooms
- Bedrooms: 2
- Bathrooms: 3
- Full bathrooms: 2
- 1/2 bathrooms: 1
- Main level bathrooms: 1
Rooms
- Room types: Bedroom, Entry/Foyer, Kitchen, Living Room, Primary Bedroom
Primary bedroom
- Features: Primary Suite
Primary bedroom
- Features: Multiple Primary Suites
Bedroom
- Features: All Bedrooms Up
Bathroom
- Features: Bathtub, Dual Sinks, Enclosed Toilet, Quartz Counters, Remodeled, Vanity
Kitchen
- Features: Quartz Counters, Remodeled, Updated Kitchen
Heating
- Central
Cooling
- Central Air
Appliances
- Included: Dishwasher, Gas Range, Refrigerator, Dryer, Washer
- Laundry: In Garage
Features
- Breakfast Bar, Eat-in Kitchen, High Ceilings, Open Floorplan, Quartz Counters, Recessed Lighting, Storage, All Bedrooms Up, Multiple Primary Suites, Primary Suite
- Flooring: Vinyl
- Has fireplace: Yes
- Fireplace features: Family Room, Gas
- Common walls with other units/homes: 1 Common Wall
Interior area
- Total interior livable area: 1,148 sqft
- Finished area below ground: 0
Property
Parking
- Total spaces: 3
- Parking features: Direct Access, Garage
- Attached garage spaces: 2
- Uncovered spaces: 1
Accessibility
- Accessibility features: None
Features
- Levels: Two
- Stories: 2
- Entry location: 1
- Patio & porch: Concrete, Enclosed
- Pool features: Association
- Has spa: Yes
- Spa features: Association
- Fencing: Excellent Condition,Masonry
- Has view: Yes
- View description: None
Lot
- Size: 1,000 Square Feet
- Features: 0-1 Unit/Acre
Details
- Parcel number: 93713016
- Special conditions: Standard
Construction
Type & style
- Home type: Condo
- Property subtype: Condominium
- Attached to another structure: Yes
Materials
- Roof: Spanish Tile
Condition
- Turnkey
- New construction: No
- Year built: 1982
Utilities & green energy
- Sewer: Sewer Tap Paid
- Water: Public
Green energy
- Energy efficient items: Doors, Windows
Community & HOA
Community
- Features: Curbs, Sidewalks
HOA
- Has HOA: Yes
- Amenities included: Maintenance Grounds, Insurance, Maintenance Front Yard, Pool, Spa/Hot Tub, Trash
- HOA fee: $465 monthly
- HOA name: Wildflower
- HOA phone: 949-768-7261
Location
- Region: Irvine
Financial & listing details
- Price per square foot: $867/sqft
- Tax assessed value: $673,000
- Date on market: 10/4/2025
- Cumulative days on market: 73 days
- Listing terms: Cash,Cash to Existing Loan,Cash to New Loan,Conventional,1031 Exchange
- Inclusions: Kitchen Appliances, Washer and Dryer.
- Exclusions: Furnishings are negotiable.
Estimated market value
$982,800
$934,000 - $1.03M
$3,757/mo
Price history
Price history
| Date | Event | Price |
|---|---|---|
| 10/31/2025 | Price change | $995,000+11.2%$867/sqft |
Source: | ||
| 10/4/2025 | Listed for sale | $895,000+3.5%$780/sqft |
Source: | ||
| 3/18/2025 | Sold | $865,000-2.7%$753/sqft |
Source: | ||
| 2/25/2025 | Pending sale | $889,000$774/sqft |
Source: | ||
| 2/6/2025 | Listed for sale | $889,000+32.1%$774/sqft |
Source: | ||
Public tax history
Public tax history
| Year | Property taxes | Tax assessment |
|---|---|---|
| 2025 | -- | $673,000 +7.8% |
| 2024 | $6,572 +2.7% | $624,240 +2% |
| 2023 | $6,402 -8.9% | $612,000 +2% |
Find assessor info on the county website
BuyAbility℠ payment
Est. payment
$6,456/mo
Principal & interest
$4756
Property taxes
$887
Other costs
$813
Climate risks
Neighborhood: El Camino Real
Nearby schools
GreatSchools rating
- 6/10Greentree Elementary SchoolGrades: K-6Distance: 1 mi
- 8/10Venado Middle SchoolGrades: 7-8Distance: 1 mi
- 9/10Irvine High SchoolGrades: 9-12Distance: 0.8 mi
- Loading
- Loading
