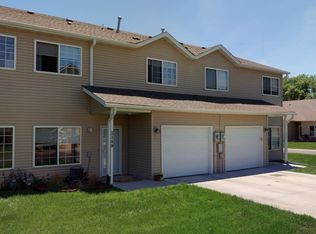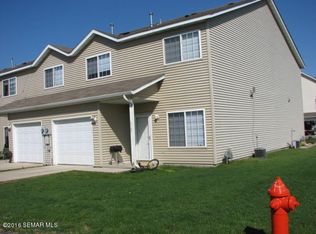Closed
$222,500
5151 Supalla Ct NW, Rochester, MN 55901
2beds
1,080sqft
Townhouse Side x Side
Built in 2001
1,306.8 Square Feet Lot
$223,900 Zestimate®
$206/sqft
$1,544 Estimated rent
Home value
$223,900
$206,000 - $244,000
$1,544/mo
Zestimate® history
Loading...
Owner options
Explore your selling options
What's special
Carefree Living Near the Douglas Trail — Recently Updated! Enjoy easy, low-maintenance living in this well-kept 2-bedroom, 2-bath townhome, ideally located just steps from the scenic Douglas Trail system—perfect for walking, biking, and enjoying the outdoors. This home just received a fresh makeover, featuring freshly painted walls, doors, and trim throughout, along with brand-new carpeting that adds comfort and style. The main floor offers a bright, open layout with a spacious living area, dining space, and kitchen—ideal for entertaining or everyday living. A convenient half bath completes the main level. Upstairs, you'll find two generous bedrooms, a full bath, and a laundry area for added convenience. The primary bedroom includes a walk-in closet, providing plenty of storage. A 1-car attached garage adds to the comfort and functionality, while the association handles lawn care, snow removal, and exterior maintenance—freeing you up to enjoy a relaxed, carefree lifestyle. Whether you're an outdoor enthusiast or simply appreciate low-stress living near trails and local amenities, this townhome is the perfect place to call home.
Zillow last checked: 8 hours ago
Listing updated: September 26, 2025 at 11:58am
Listed by:
Jason Carey 507-250-5361,
Re/Max Results,
Tiffany Carey 507-269-8678
Bought with:
Daniel Groteboer
Re/Max Results
Source: NorthstarMLS as distributed by MLS GRID,MLS#: 6759884
Facts & features
Interior
Bedrooms & bathrooms
- Bedrooms: 2
- Bathrooms: 2
- Full bathrooms: 1
- 1/2 bathrooms: 1
Bedroom 1
- Level: Upper
- Area: 154 Square Feet
- Dimensions: 11X14
Bedroom 2
- Level: Upper
- Area: 121 Square Feet
- Dimensions: 11X11
Dining room
- Level: Main
Kitchen
- Level: Main
Living room
- Level: Main
- Area: 208 Square Feet
- Dimensions: 13X16
Heating
- Forced Air
Cooling
- Central Air
Appliances
- Included: Dishwasher, Microwave, Range, Refrigerator
Features
- Basement: None
Interior area
- Total structure area: 1,080
- Total interior livable area: 1,080 sqft
- Finished area above ground: 1,080
- Finished area below ground: 0
Property
Parking
- Total spaces: 1
- Parking features: Attached
- Attached garage spaces: 1
Accessibility
- Accessibility features: None
Features
- Levels: Two
- Stories: 2
Lot
- Size: 1,306 sqft
- Dimensions: 34 x 38
Details
- Foundation area: 624
- Parcel number: 740741060903
- Zoning description: Residential-Single Family
Construction
Type & style
- Home type: Townhouse
- Property subtype: Townhouse Side x Side
- Attached to another structure: Yes
Materials
- Vinyl Siding
- Roof: Asphalt
Condition
- Age of Property: 24
- New construction: No
- Year built: 2001
Utilities & green energy
- Gas: Natural Gas
- Sewer: City Sewer/Connected
- Water: City Water/Connected
Community & neighborhood
Location
- Region: Rochester
- Subdivision: Weatherstone Cic#166
HOA & financial
HOA
- Has HOA: Yes
- HOA fee: $175 monthly
- Amenities included: None
- Services included: Hazard Insurance, Lawn Care, Maintenance Grounds, Professional Mgmt, Snow Removal
- Association name: Paramark
- Association phone: 507-285-5082
Price history
| Date | Event | Price |
|---|---|---|
| 9/26/2025 | Sold | $222,500-1.1%$206/sqft |
Source: | ||
| 8/21/2025 | Pending sale | $225,000$208/sqft |
Source: | ||
| 7/25/2025 | Listed for sale | $225,000+2.3%$208/sqft |
Source: | ||
| 6/11/2025 | Listing removed | $219,900$204/sqft |
Source: | ||
| 6/6/2025 | Price change | $219,900-1.2%$204/sqft |
Source: | ||
Public tax history
| Year | Property taxes | Tax assessment |
|---|---|---|
| 2024 | $2,062 | $179,800 +9.8% |
| 2023 | -- | $163,700 +9.1% |
| 2022 | $1,824 +6.9% | $150,000 +13.1% |
Find assessor info on the county website
Neighborhood: 55901
Nearby schools
GreatSchools rating
- 8/10George W. Gibbs Elementary SchoolGrades: PK-5Distance: 0.4 mi
- 3/10Dakota Middle SchoolGrades: 6-8Distance: 0.8 mi
- 5/10John Marshall Senior High SchoolGrades: 8-12Distance: 4.5 mi
Schools provided by the listing agent
- Elementary: George Gibbs
- Middle: Dakota
- High: John Marshall
Source: NorthstarMLS as distributed by MLS GRID. This data may not be complete. We recommend contacting the local school district to confirm school assignments for this home.
Get a cash offer in 3 minutes
Find out how much your home could sell for in as little as 3 minutes with a no-obligation cash offer.
Estimated market value
$223,900
Get a cash offer in 3 minutes
Find out how much your home could sell for in as little as 3 minutes with a no-obligation cash offer.
Estimated market value
$223,900

