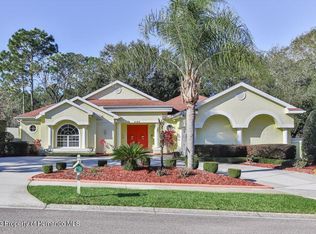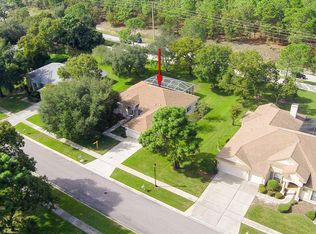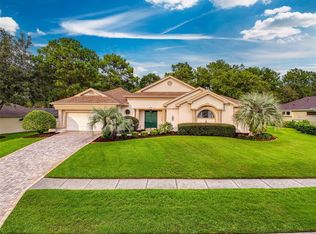Located in Silverthorn and built by Arthur Rutenberg, this pool home offers 4 bedroom, 3 bath and 2.5 car garage (2 car & 1 golf cart). The home encompasses 2916 SF Living and 3808 SF Total. The floor plan includes separate living room, dining room, family room and a BONUS ROOM, complete with a pool table, circular bar and 4 stools. The kitchen offers center work island, convenient breakfast bar, tray ceiling and an abundance of wood cabinets. The family room also offers tray ceiling and fireplace fueled by propane (no propane currently on site). Master bedroom offers dual sinks, walk-in shower and garden tub. Additional highlight includes ROOF replaced in 2019. The home is vacant and ready for immediate occupancy! Silverthorn's amenities include the Community Center Complex, complete with the community pool, tennis courts, fitness center, playground, etc. Silverthorn Community also offers the Pro Shop. The Suncoast Parkway, located within minutes, offers easy access to Tampa International Airport. Silverthorn's location in ZIP CODE 34609 could show as Spring Hill OR Brooksville. GIVE US A CALL TODAY!
This property is off market, which means it's not currently listed for sale or rent on Zillow. This may be different from what's available on other websites or public sources.


