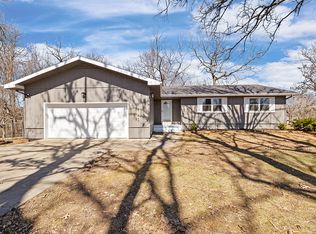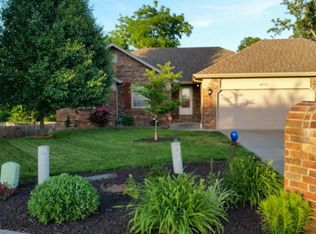Closed
Price Unknown
5151 S Old Wire Road, Battlefield, MO 65619
6beds
4,300sqft
Single Family Residence
Built in 1980
1.11 Acres Lot
$502,600 Zestimate®
$--/sqft
$3,769 Estimated rent
Home value
$502,600
$477,000 - $528,000
$3,769/mo
Zestimate® history
Loading...
Owner options
Explore your selling options
What's special
Welcome to your dream home! This remodeled 6-bedroom, 4-bathroom property will be sure to impress with its luxurious features and beautiful design. Enjoy plenty of space in this 4,300sf walk-out basement home. You'll love the updated kitchen and bathrooms as well as a small office for all of your work needs. Plus, the luxurious walk-in shower and closet off the primary bedroom are so spacious! This is the perfect multi-generational home with another bedroom and ensuite bath on the main floor and no carpet. But that's not all! This stunning property also offers a split 4 car garage and a large outbuilding. The home sits on 1.1 acres of land next door to a quiet city park so you can enjoy nature within walking distance from your front door. Don't miss out on this rare opportunity to come check out this incredible home!
Zillow last checked: 8 hours ago
Listing updated: August 02, 2024 at 02:57pm
Listed by:
Michelle Cantrell 417-860-6505,
Cantrell Real Estate
Bought with:
Non-MLSMember Non-MLSMember, 111
Default Non Member Office
Source: SOMOMLS,MLS#: 60244394
Facts & features
Interior
Bedrooms & bathrooms
- Bedrooms: 6
- Bathrooms: 4
- Full bathrooms: 4
Heating
- Heat Pump, Electric
Cooling
- Central Air
Appliances
- Included: Electric Water Heater, Free-Standing Electric Oven, Microwave, Built-In Electric Oven
- Laundry: Main Level
Features
- Granite Counters, High Speed Internet, Tray Ceiling(s), Walk-In Closet(s), Walk-in Shower
- Flooring: Hardwood, Tile, Vinyl
- Windows: Blinds, Double Pane Windows, Tilt-In Windows
- Basement: Finished,Walk-Out Access,Full
- Attic: Access Only:No Stairs
- Has fireplace: Yes
- Fireplace features: Wood Burning
Interior area
- Total structure area: 4,300
- Total interior livable area: 4,300 sqft
- Finished area above ground: 2,536
- Finished area below ground: 1,764
Property
Parking
- Total spaces: 4
- Parking features: Circular Driveway
- Attached garage spaces: 4
- Has uncovered spaces: Yes
Accessibility
- Accessibility features: Stair Lift
Features
- Levels: One
- Stories: 1
- Patio & porch: Deck
- Fencing: Partial,Wood
Lot
- Size: 1.11 Acres
- Dimensions: 287 x 169
- Features: Acreage
Details
- Additional structures: Outbuilding
- Parcel number: 881819100242
Construction
Type & style
- Home type: SingleFamily
- Property subtype: Single Family Residence
Materials
- Brick, Vinyl Siding
- Foundation: Poured Concrete
- Roof: Composition
Condition
- Year built: 1980
Utilities & green energy
- Sewer: Public Sewer
- Water: Public
Community & neighborhood
Location
- Region: Battlefield
- Subdivision: Abigail's
Other
Other facts
- Listing terms: Cash,Conventional,FHA,VA Loan
- Road surface type: Asphalt
Price history
| Date | Event | Price |
|---|---|---|
| 7/31/2023 | Sold | -- |
Source: | ||
| 6/29/2023 | Pending sale | $510,000$119/sqft |
Source: | ||
| 6/28/2023 | Listed for sale | $510,000$119/sqft |
Source: | ||
| 6/12/2023 | Pending sale | $510,000$119/sqft |
Source: | ||
| 6/8/2023 | Listed for sale | $510,000+209.3%$119/sqft |
Source: | ||
Public tax history
| Year | Property taxes | Tax assessment |
|---|---|---|
| 2024 | $2,832 +0.5% | $48,690 |
| 2023 | $2,818 +19.5% | $48,690 +17.4% |
| 2022 | $2,358 +0% | $41,470 |
Find assessor info on the county website
Neighborhood: 65619
Nearby schools
GreatSchools rating
- 10/10Wilson's Creek 5-6 Inter. CenterGrades: 5-6Distance: 0.7 mi
- 8/10Cherokee Middle SchoolGrades: 6-8Distance: 4.7 mi
- 8/10Kickapoo High SchoolGrades: 9-12Distance: 5 mi
Schools provided by the listing agent
- Elementary: SGF-Harrison/Wilsons
- Middle: SGF-Cherokee
- High: SGF-Kickapoo
Source: SOMOMLS. This data may not be complete. We recommend contacting the local school district to confirm school assignments for this home.

