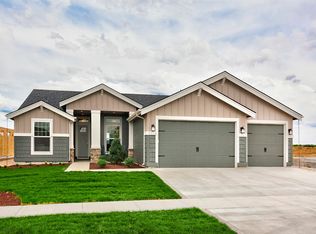Sold
Price Unknown
5151 S Marsala Way, Meridian, ID 83642
4beds
3baths
2,626sqft
Single Family Residence
Built in 2016
0.27 Acres Lot
$779,100 Zestimate®
$--/sqft
$3,344 Estimated rent
Home value
$779,100
$740,000 - $818,000
$3,344/mo
Zestimate® history
Loading...
Owner options
Explore your selling options
What's special
Meticulously maintained and designed for entertaining inside and out with soring ceilings letting in an abundance of natural light. Kitchen features built-in gas cooktop, granite counters, full tile backsplash, plenty of storage, large island with breakfast bar, stainless sink appliances and corner pantry. Main level home office, mud area, full bathroom and bedroom. Upstairs is the generous size ensuite boasting tray ceiling, dual granite vanities, walk-in closet, walk-in shower and separate soaker tub, along with two additional bedrooms, another full bathroom and utility room. Plenty of space in the 4-car garage with epoxy finish plus a storage shed. The exterior is a dream with expansive covered patio, large custom built-in grill area, fully fenced in-ground heated pebble tech pool with Bermuda shelf and garden area. Relax in your oasis and enjoy the beautiful sunsets across open space. VA Assumable loan with 2.5% interest rate!
Zillow last checked: 8 hours ago
Listing updated: March 30, 2023 at 08:11am
Listed by:
Karen Pestka 208-871-6436,
ERA West Wind Real Estate,
Nick Cracolice 208-866-7810,
ERA West Wind Real Estate
Bought with:
Tyler E Gohr
Homes of Idaho
Source: IMLS,MLS#: 98866017
Facts & features
Interior
Bedrooms & bathrooms
- Bedrooms: 4
- Bathrooms: 3
- Main level bathrooms: 1
- Main level bedrooms: 1
Primary bedroom
- Level: Upper
- Area: 340
- Dimensions: 20 x 17
Bedroom 2
- Level: Upper
- Area: 156
- Dimensions: 13 x 12
Bedroom 3
- Level: Upper
- Area: 120
- Dimensions: 12 x 10
Bedroom 4
- Level: Main
- Area: 110
- Dimensions: 11 x 10
Kitchen
- Level: Main
- Area: 238
- Dimensions: 17 x 14
Office
- Level: Main
- Area: 110
- Dimensions: 11 x 10
Heating
- Forced Air, Natural Gas
Cooling
- Central Air
Appliances
- Included: Gas Water Heater, Dishwasher, Disposal, Microwave, Oven/Range Built-In, Refrigerator
Features
- Bath-Master, Den/Office, Great Room, Double Vanity, Central Vacuum Plumbed, Walk-In Closet(s), Breakfast Bar, Pantry, Kitchen Island, Granit/Tile/Quartz Count, Number of Baths Main Level: 1, Number of Baths Upper Level: 2
- Has basement: No
- Number of fireplaces: 1
- Fireplace features: One, Gas
Interior area
- Total structure area: 2,626
- Total interior livable area: 2,626 sqft
- Finished area above ground: 2,626
- Finished area below ground: 0
Property
Parking
- Total spaces: 4
- Parking features: Attached, Driveway
- Attached garage spaces: 4
- Has uncovered spaces: Yes
Features
- Levels: Two
- Patio & porch: Covered Patio/Deck
- Has private pool: Yes
- Pool features: In Ground, Pool, Private
Lot
- Size: 0.27 Acres
- Features: 10000 SF - .49 AC, Garden, Sidewalks, Auto Sprinkler System, Drip Sprinkler System, Full Sprinkler System
Details
- Additional structures: Shed(s)
- Parcel number: R9353170210
Construction
Type & style
- Home type: SingleFamily
- Property subtype: Single Family Residence
Materials
- Stone, Wood Siding
- Roof: Composition
Condition
- Year built: 2016
Details
- Builder name: Boise Hunter Homes
Utilities & green energy
- Water: Public
- Utilities for property: Sewer Connected, Cable Connected, Broadband Internet
Community & neighborhood
Location
- Region: Meridian
- Subdivision: Whitebark (Meridian)
HOA & financial
HOA
- Has HOA: Yes
- HOA fee: $500 annually
Other
Other facts
- Listing terms: Cash,Conventional,VA Loan
- Ownership: Fee Simple
Price history
Price history is unavailable.
Public tax history
| Year | Property taxes | Tax assessment |
|---|---|---|
| 2025 | $2,781 -6.1% | $674,200 -1.9% |
| 2024 | $2,961 -35.7% | $687,000 +1.2% |
| 2023 | $4,604 +48.1% | $679,100 -22.1% |
Find assessor info on the county website
Neighborhood: 83642
Nearby schools
GreatSchools rating
- 10/10Hillsdale ElementaryGrades: PK-5Distance: 1 mi
- 10/10Victory Middle SchoolGrades: 6-8Distance: 2.7 mi
- 8/10Mountain View High SchoolGrades: 9-12Distance: 2 mi
Schools provided by the listing agent
- Elementary: Hillsdale
- Middle: Victory
- High: Mountain View
- District: West Ada School District
Source: IMLS. This data may not be complete. We recommend contacting the local school district to confirm school assignments for this home.
