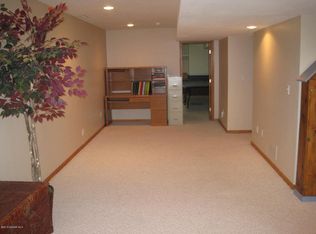Closed
$485,000
5151 Par Ln NW, Rochester, MN 55901
5beds
3,999sqft
Single Family Residence
Built in 2000
10,454.4 Square Feet Lot
$511,000 Zestimate®
$121/sqft
$3,128 Estimated rent
Home value
$511,000
$465,000 - $562,000
$3,128/mo
Zestimate® history
Loading...
Owner options
Explore your selling options
What's special
Welcome to this spacious and inviting 5-bedroom, 3-bathroom home located at 5151 Par Ln NW, Rochester, MN. With over 4,000 square feet of living space, this property offers a perfect blend of comfort and convenience. Step inside to discover a large primary suite that promises relaxation and privacy. The functional layout also features a main floor laundry, simplifying your daily routine. Throughout the home, ample storage space ensures that every item has its place. The home's proximity to the Northern Hills Golf Course adds a layer of leisure to your lifestyle, ideal for enthusiasts of the sport or those who simply enjoy the scenic views. Additionally, White Oaks Park is just a stone's throw away, perfect for morning jogs or leisurely evening walks.. This house is much more than just a place to live—it's a warm and welcoming space ready to be called home. It’s perfect for anyone looking for a blend of modern amenities and superb location.
Zillow last checked: 8 hours ago
Listing updated: August 23, 2025 at 10:49pm
Listed by:
Kristina Wheeler 612-505-2860,
Keller Williams Premier Realty,
Donna Sylvester 507-272-9139
Bought with:
Connie Schott Hanson
Coldwell Banker Realty
Source: NorthstarMLS as distributed by MLS GRID,MLS#: 6538244
Facts & features
Interior
Bedrooms & bathrooms
- Bedrooms: 5
- Bathrooms: 3
- Full bathrooms: 2
- 1/2 bathrooms: 1
Bedroom 1
- Level: Upper
Bedroom 2
- Level: Upper
Bedroom 3
- Level: Upper
Bedroom 4
- Level: Upper
Bedroom 5
- Level: Lower
Dining room
- Level: Main
Family room
- Level: Main
Kitchen
- Level: Main
Laundry
- Level: Main
Living room
- Level: Main
Heating
- Forced Air
Cooling
- Central Air
Appliances
- Included: Dishwasher, Dryer, ENERGY STAR Qualified Appliances, Freezer, Humidifier, Gas Water Heater, Water Osmosis System, Microwave, Other, Range, Refrigerator, Washer
Features
- Basement: Block,Drain Tiled,Egress Window(s),Finished,Full,Sump Pump
- Number of fireplaces: 1
- Fireplace features: Gas
Interior area
- Total structure area: 3,999
- Total interior livable area: 3,999 sqft
- Finished area above ground: 2,709
- Finished area below ground: 1,161
Property
Parking
- Total spaces: 3
- Parking features: Attached
- Attached garage spaces: 3
Accessibility
- Accessibility features: None
Features
- Levels: Two
- Stories: 2
Lot
- Size: 10,454 sqft
Details
- Foundation area: 1290
- Parcel number: 741721054058
- Zoning description: Residential-Single Family
Construction
Type & style
- Home type: SingleFamily
- Property subtype: Single Family Residence
Materials
- Vinyl Siding, Block
- Roof: Asphalt
Condition
- Age of Property: 25
- New construction: No
- Year built: 2000
Utilities & green energy
- Electric: Circuit Breakers
- Gas: Natural Gas
- Sewer: City Sewer/Connected
- Water: City Water/Connected
Community & neighborhood
Location
- Region: Rochester
- Subdivision: Golf View Estates 2nd
HOA & financial
HOA
- Has HOA: No
Price history
| Date | Event | Price |
|---|---|---|
| 8/22/2024 | Sold | $485,000$121/sqft |
Source: | ||
| 7/30/2024 | Pending sale | $485,000$121/sqft |
Source: | ||
| 6/7/2024 | Price change | $485,000-2%$121/sqft |
Source: | ||
| 5/17/2024 | Listed for sale | $495,000+70.7%$124/sqft |
Source: | ||
| 10/30/2014 | Sold | $290,000-9.3%$73/sqft |
Source: | ||
Public tax history
| Year | Property taxes | Tax assessment |
|---|---|---|
| 2025 | $6,434 +9.6% | $493,300 +7.4% |
| 2024 | $5,872 | $459,300 -1.5% |
| 2023 | -- | $466,300 -0.3% |
Find assessor info on the county website
Neighborhood: 55901
Nearby schools
GreatSchools rating
- 8/10George W. Gibbs Elementary SchoolGrades: PK-5Distance: 1 mi
- 3/10Dakota Middle SchoolGrades: 6-8Distance: 1.5 mi
- 5/10John Marshall Senior High SchoolGrades: 8-12Distance: 3.7 mi
Schools provided by the listing agent
- Elementary: George Gibbs
- Middle: Dakota
- High: John Marshall
Source: NorthstarMLS as distributed by MLS GRID. This data may not be complete. We recommend contacting the local school district to confirm school assignments for this home.
Get a cash offer in 3 minutes
Find out how much your home could sell for in as little as 3 minutes with a no-obligation cash offer.
Estimated market value$511,000
Get a cash offer in 3 minutes
Find out how much your home could sell for in as little as 3 minutes with a no-obligation cash offer.
Estimated market value
$511,000
