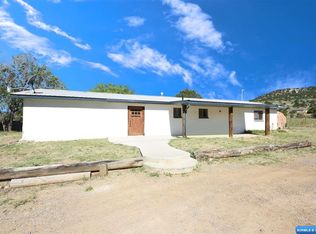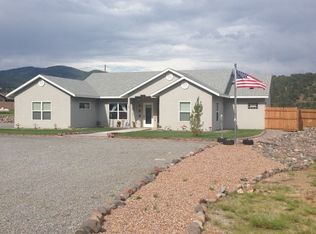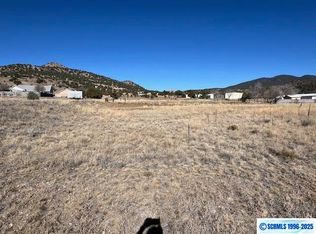Sold on 01/05/24
Price Unknown
5151 Little Walnut Rd, Silver City, NM 88061
3beds
1,344sqft
Manufactured Home, Single Family Residence
Built in 1988
3.1 Acres Lot
$299,600 Zestimate®
$--/sqft
$1,059 Estimated rent
Home value
$299,600
$282,000 - $321,000
$1,059/mo
Zestimate® history
Loading...
Owner options
Explore your selling options
What's special
This horse property is in an excellent location north of town with an updated, 3 bedroom, 2 bathroom, split floor plan manufactured home. Updates include drywall, newer laminate flooring, windows, tiled showers and bathroom floors. This home is a step above most manufactured homes! There's also an awesome 40' x 60' Mueller steel building with three run-in's, tack room (with a sink & hot/cold water), two garage style doors, three frost free water faucets, electric, and wash rack outside. Other amenities include a large, covered front porch, fenced yard, nice detached 2 car garage, carport, three storage sheds (one with wood stove, electric, & insulated walls), and a chicken yard with hen house inside the back of a shed. There's also a 1550 gallon water storage tank and all of this is on three acres completely fenced with an automatic gate to enter through. This is a great place to bring your horses, 4-H animals, and have space for all your hobbies! Come take a look soon!
Zillow last checked: 8 hours ago
Listing updated: January 05, 2024 at 04:53pm
Listed by:
Patricia Fell Cell:575-538-1460,
Silver Advantage Real Estate
Bought with:
Jennifer Peters, REC-2022-0794
Saenz & Smith Real Estate, Co
Source: SCRMLS,MLS#: 40001
Facts & features
Interior
Bedrooms & bathrooms
- Bedrooms: 3
- Bathrooms: 2
- Full bathrooms: 2
Heating
- Forced Air, Gas
Cooling
- Central Air, Refrigerated, Ceiling Fan(s)
Appliances
- Included: Some Gas Appliances, Dryer, Gas Range, Portable Dishwasher, Refrigerator, Water Heater, Washer
- Laundry: Washer Hookup, Dryer Hookup, ElectricDryer Hookup, Laundry in Utility Room
Features
- Closet, Kitchen Exhaust Fan
- Flooring: Carpet, Ceramic Tile, Laminate
- Windows: Blinds, Double Pane Windows
Interior area
- Total structure area: 1,344
- Total interior livable area: 1,344 sqft
Property
Parking
- Total spaces: 2
- Parking features: Detached, Garage, Garage Door Opener, RV Access/Parking
- Garage spaces: 2
Features
- Patio & porch: Covered, Open, Patio, Porch
- Exterior features: Storage, Propane Tank - Owned
- Fencing: Chain Link,Front Yard,Wire
- Has view: Yes
- View description: Mountain(s)
Lot
- Size: 3.10 Acres
- Features: Flat, Lawn, Rural Lot
Details
- Additional structures: Barn(s), Workshop
- Parcel number: R088926
- Zoning description: County - NONE
- Special conditions: None
Construction
Type & style
- Home type: MobileManufactured
- Property subtype: Manufactured Home, Single Family Residence
Materials
- Manufactured, Wood Siding
- Roof: Metal,Pitched
Condition
- Resale
- Year built: 1988
Utilities & green energy
- Sewer: Aerobic Septic
- Water: Private, Well
- Utilities for property: Electricity Available, Phone Available
Community & neighborhood
Location
- Region: Silver City
- Subdivision: Unsubdivided Other
Other
Other facts
- Listing terms: Cash,Conventional,FHA,VA Loan
- Road surface type: Paved
Price history
| Date | Event | Price |
|---|---|---|
| 1/5/2024 | Sold | -- |
Source: | ||
| 11/29/2023 | Contingent | $299,000$222/sqft |
Source: | ||
| 11/9/2023 | Listed for sale | $299,000$222/sqft |
Source: | ||
| 11/7/2023 | Contingent | $299,000$222/sqft |
Source: | ||
| 11/2/2023 | Listed for sale | $299,000+49.6%$222/sqft |
Source: | ||
Public tax history
| Year | Property taxes | Tax assessment |
|---|---|---|
| 2024 | $1,469 +1.7% | $94,521 |
| 2023 | $1,445 +17.5% | $94,521 +25.5% |
| 2022 | $1,229 +61.1% | $75,297 +50.4% |
Find assessor info on the county website
Neighborhood: Little Walnut Village
Nearby schools
GreatSchools rating
- 7/10Jose Barrios Elementary SchoolGrades: 1-6Distance: 3.4 mi
- 7/10La Plata Middle SchoolGrades: 7-8Distance: 2.3 mi
- 4/10Silver High SchoolGrades: 9-12Distance: 2.5 mi
Schools provided by the listing agent
- Elementary: Jose Barrios
- Middle: LaPlata Middle
- High: Silver High
Source: SCRMLS. This data may not be complete. We recommend contacting the local school district to confirm school assignments for this home.


