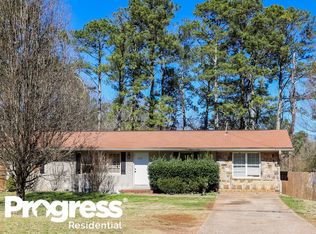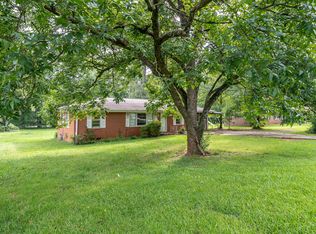Closed
$265,000
5151 Hiram Lithia Springs Rd, Powder Springs, GA 30127
3beds
1,075sqft
Single Family Residence
Built in 1961
10,497.96 Square Feet Lot
$268,700 Zestimate®
$247/sqft
$1,728 Estimated rent
Home value
$268,700
$255,000 - $282,000
$1,728/mo
Zestimate® history
Loading...
Owner options
Explore your selling options
What's special
Charming & renovated 4 sided brick ranch with attached carport, just minutes from Downtown Powder Springs! **NO HOA** Endless amount of NEW upgrades & features! As you open front door you are greeted with a warm and cozy family room with freshly refinished hardwood floors, new lighting throughout, fully upgraded kitchen, with new granite countertops, freshly painted cabinets and brand new stainless steel appliances. Eat in area/breakfast area with attached sunroom both great for entertaining! To right of kitchen features a delighted and spacious hallway with two secondary bedrooms both with deep closet space, refinished hardwoods and new ceiling fans. Across hall is a full bath with a shower/tub combo, new LVP flooring, new vanity and new toilet . At the end of the hall you will find the elegant owners suite with deep closet space, new ceiling fan and an attached and fully upgraded half bath with new vanity and new toilet. Home has NEW septic, NEW paint, and front exterior has been waterproofed! Only 5 minutes from Downtown Powder Springs, the newly built Thurman Springs Park featuring the beautiful Hardy Family Automotive Amphitheater, the Silver Comet Trail, close to shopping, restaurants and more! Easily able to make additions on this rare and hard to find lot in Cobb! Would make a great investment property or short term rental! Don't miss out on this amazing opportunity to call this cute as a button, move in ready home yours!
Zillow last checked: 8 hours ago
Listing updated: March 31, 2023 at 04:36pm
Listed by:
Paige Bland Thompson 404-610-1706,
Atlanta Communities
Bought with:
Carl Williams, 400518
Chapman Hall Realtors Atlanta North
Source: GAMLS,MLS#: 10130998
Facts & features
Interior
Bedrooms & bathrooms
- Bedrooms: 3
- Bathrooms: 2
- Full bathrooms: 1
- 1/2 bathrooms: 1
- Main level bathrooms: 1
- Main level bedrooms: 3
Kitchen
- Features: Breakfast Area, Solid Surface Counters
Heating
- Central, Forced Air, Heat Pump
Cooling
- Ceiling Fan(s), Central Air, Attic Fan
Appliances
- Included: Electric Water Heater, Cooktop, Dishwasher, Microwave, Other, Refrigerator, Stainless Steel Appliance(s)
- Laundry: Other
Features
- Other, Master On Main Level
- Flooring: Hardwood, Vinyl
- Windows: Double Pane Windows
- Basement: Crawl Space
- Attic: Pull Down Stairs
- Has fireplace: No
- Common walls with other units/homes: No Common Walls
Interior area
- Total structure area: 1,075
- Total interior livable area: 1,075 sqft
- Finished area above ground: 1,075
- Finished area below ground: 0
Property
Parking
- Total spaces: 2
- Parking features: Carport, Kitchen Level
- Has carport: Yes
Features
- Levels: One
- Stories: 1
Lot
- Size: 10,497 sqft
- Features: Level
- Residential vegetation: Wooded
Details
- Parcel number: 19119800320
Construction
Type & style
- Home type: SingleFamily
- Architectural style: Brick 4 Side
- Property subtype: Single Family Residence
Materials
- Brick
- Foundation: Block
- Roof: Other
Condition
- Updated/Remodeled
- New construction: No
- Year built: 1961
Utilities & green energy
- Electric: 220 Volts
- Sewer: Septic Tank
- Water: Public
- Utilities for property: Underground Utilities, Cable Available, Electricity Available, High Speed Internet, Sewer Available, Water Available
Community & neighborhood
Security
- Security features: Carbon Monoxide Detector(s), Smoke Detector(s)
Community
- Community features: None
Location
- Region: Powder Springs
- Subdivision: Bannister Acres
Other
Other facts
- Listing agreement: Exclusive Right To Sell
- Listing terms: Cash,Conventional,FHA,VA Loan
Price history
| Date | Event | Price |
|---|---|---|
| 9/25/2023 | Listing removed | -- |
Source: Zillow Rentals Report a problem | ||
| 9/7/2023 | Listed for rent | $2,295$2/sqft |
Source: Zillow Rentals Report a problem | ||
| 6/22/2023 | Listing removed | -- |
Source: Zillow Rentals Report a problem | ||
| 4/3/2023 | Listed for rent | $2,295$2/sqft |
Source: Zillow Rentals Report a problem | ||
| 3/31/2023 | Sold | $265,000+1.9%$247/sqft |
Source: | ||
Public tax history
| Year | Property taxes | Tax assessment |
|---|---|---|
| 2024 | $2,766 +40.7% | $91,748 +40.7% |
| 2023 | $1,966 -19.1% | $65,200 -18.5% |
| 2022 | $2,429 +54.9% | $80,036 +54.9% |
Find assessor info on the county website
Neighborhood: 30127
Nearby schools
GreatSchools rating
- 6/10Hendricks Elementary SchoolGrades: PK-5Distance: 0.6 mi
- 8/10Cooper Middle SchoolGrades: 6-8Distance: 3.1 mi
- 5/10Mceachern High SchoolGrades: 9-12Distance: 4.7 mi
Schools provided by the listing agent
- Elementary: Hendricks
- Middle: Cooper
- High: Mceachern
Source: GAMLS. This data may not be complete. We recommend contacting the local school district to confirm school assignments for this home.
Get a cash offer in 3 minutes
Find out how much your home could sell for in as little as 3 minutes with a no-obligation cash offer.
Estimated market value$268,700
Get a cash offer in 3 minutes
Find out how much your home could sell for in as little as 3 minutes with a no-obligation cash offer.
Estimated market value
$268,700

