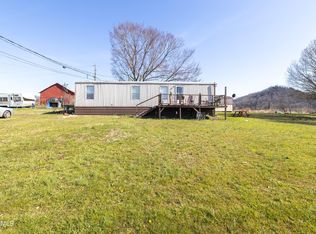This home has 3 bedrooms, 3 baths, 2 kitchens, 2 living rooms, a perfect mother-in-law quarters or teen quarters. The bath down stairs has a senior tub, large laundry area. Upstairs there is 2 bedrooms and 2 full baths and a kitchen and dining combination. There is a large fenced in yard with lots of shade. Also there is a detached garage with workshop, another outbuilding for storage and there is a metal carport. Located in a beautiful and quiet area, perfect for children and pets with the fenced in lot. Easy access to Greeneville, Morristown, and Tri Cities on I-81.
This property is off market, which means it's not currently listed for sale or rent on Zillow. This may be different from what's available on other websites or public sources.
