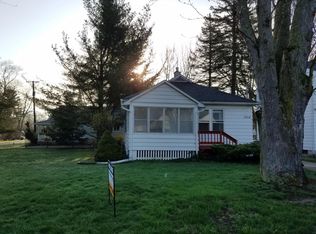Sold for $164,900
$164,900
5151 Fleet Rd, Toledo, OH 43615
3beds
1,486sqft
Single Family Residence
Built in 1950
5,227.2 Square Feet Lot
$172,000 Zestimate®
$111/sqft
$1,579 Estimated rent
Home value
$172,000
$157,000 - $189,000
$1,579/mo
Zestimate® history
Loading...
Owner options
Explore your selling options
What's special
They certainly didn't build homes like this decades ago but a clever owner moved it to this lot, added a primary suite & a family room, and achieved an outstanding layout. Large, open dining rm & kitchen in the center, a living rm in the front & a family rm at the back. Nine foot ceilings in liv rm, din rm, kit & 2 bedrooms. Amazing primary suite w/walk-in closet & adjacent bath w/step-in shower. Very inviting front porch (22x8) beckons you to own this "gem". Furnace ('22), water heater ('19). Freshly painted, newly carpeted. New washing machine, new light fixtures. Replacement windows.
Zillow last checked: 8 hours ago
Listing updated: October 14, 2025 at 12:16am
Listed by:
Gail Abood 419-345-3504,
Howard Hanna
Bought with:
Aimee Dusseau Sandvik, 2016001713
The Danberry Co.
Source: NORIS,MLS#: 6115320
Facts & features
Interior
Bedrooms & bathrooms
- Bedrooms: 3
- Bathrooms: 2
- Full bathrooms: 2
Primary bedroom
- Features: Ceiling Fan(s)
- Level: Main
- Dimensions: 14 x 11
Bedroom 2
- Features: Ceiling Fan(s)
- Level: Main
- Dimensions: 9 x 9
Bedroom 3
- Features: Ceiling Fan(s)
- Level: Main
- Dimensions: 9 x 8
Dining room
- Level: Main
- Dimensions: 14 x 10
Family room
- Features: Ceiling Fan(s)
- Level: Main
- Dimensions: 15 x 14
Kitchen
- Level: Main
- Dimensions: 16 x 10
Living room
- Features: Ceiling Fan(s)
- Level: Main
- Dimensions: 15 x 11
Heating
- Forced Air, Natural Gas
Cooling
- None
Appliances
- Included: Dishwasher, Water Heater, Dryer, Electric Range Connection, Washer
- Laundry: Electric Dryer Hookup, Main Level
Features
- Ceiling Fan(s), Primary Bathroom
- Flooring: Carpet, Vinyl
- Basement: Partial
- Has fireplace: No
Interior area
- Total structure area: 1,486
- Total interior livable area: 1,486 sqft
Property
Parking
- Parking features: Gravel, Other, Driveway
- Has uncovered spaces: Yes
Features
- Patio & porch: Patio
Lot
- Size: 5,227 sqft
- Dimensions: 65x80
Details
- Parcel number: 2061147
- Other equipment: DC Well Pump
Construction
Type & style
- Home type: SingleFamily
- Architectural style: Traditional
- Property subtype: Single Family Residence
Materials
- Vinyl Siding
- Foundation: Crawl Space
- Roof: Shingle
Condition
- Year built: 1950
Utilities & green energy
- Electric: Circuit Breakers
- Sewer: Sanitary Sewer
- Water: Public
Community & neighborhood
Security
- Security features: Smoke Detector(s)
Location
- Region: Toledo
- Subdivision: Westhaven
Other
Other facts
- Listing terms: Cash,Conventional,FHA,VA Loan
Price history
| Date | Event | Price |
|---|---|---|
| 6/28/2024 | Sold | $164,900$111/sqft |
Source: NORIS #6115320 Report a problem | ||
| 6/3/2024 | Contingent | $164,900$111/sqft |
Source: NORIS #6115320 Report a problem | ||
| 5/28/2024 | Listed for sale | $164,900+230.5%$111/sqft |
Source: NORIS #6115320 Report a problem | ||
| 1/28/2020 | Listing removed | $875$1/sqft |
Source: Spring Meadows Realty Report a problem | ||
| 1/25/2020 | Price change | $875-10.3%$1/sqft |
Source: Spring Meadows Realty Report a problem | ||
Public tax history
| Year | Property taxes | Tax assessment |
|---|---|---|
| 2024 | $2,538 +28% | $39,480 +37.2% |
| 2023 | $1,982 +0.8% | $28,770 |
| 2022 | $1,966 -3.3% | $28,770 |
Find assessor info on the county website
Neighborhood: Reynolds Corners
Nearby schools
GreatSchools rating
- 4/10Hawkins Elementary SchoolGrades: K-8Distance: 0.7 mi
- 2/10Rogers High SchoolGrades: 9-12Distance: 1.3 mi
Schools provided by the listing agent
- Elementary: Hawkins
- High: Rogers
Source: NORIS. This data may not be complete. We recommend contacting the local school district to confirm school assignments for this home.
Get pre-qualified for a loan
At Zillow Home Loans, we can pre-qualify you in as little as 5 minutes with no impact to your credit score.An equal housing lender. NMLS #10287.
Sell with ease on Zillow
Get a Zillow Showcase℠ listing at no additional cost and you could sell for —faster.
$172,000
2% more+$3,440
With Zillow Showcase(estimated)$175,440
