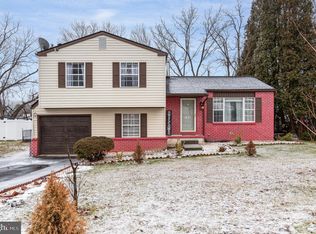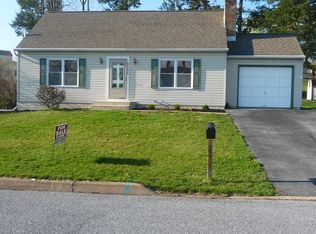Sold for $300,000
$300,000
5151 Erie Rd, Harrisburg, PA 17111
4beds
1,710sqft
Single Family Residence
Built in 1984
7,405 Square Feet Lot
$310,600 Zestimate®
$175/sqft
$1,985 Estimated rent
Home value
$310,600
$283,000 - $342,000
$1,985/mo
Zestimate® history
Loading...
Owner options
Explore your selling options
What's special
Rutherford four-bedroom two story with 2.5 baths located in the community of Rolling Ridge II, Swatara Township with easy access to Rt 322 and I-83. Large primary bedroom with walk-in closet and dedicated mini split heating and cooling system. Central air conditioning throughout home. First floor laundry plus full unfinished basement with additional laundry hookups if needed. Thermal windows, formal dining room, living room with large window and lots of natural light, newer 200 Amp electric service, spacious garage and rear yard storage shed. Exterior rear deck needs replaced. Seller has discounted asking price and prefers to sell “As Is”. With only a little work buyer could build quick equity! Priced to sell! Great starter home or purchase as a rental property
Zillow last checked: 8 hours ago
Listing updated: May 16, 2025 at 06:38am
Listed by:
Mr. Tim Clouser 717-574-4753,
RE/MAX Realty Select
Bought with:
Purna Rai, RS367876
Ghimire Homes
Source: Bright MLS,MLS#: PADA2043496
Facts & features
Interior
Bedrooms & bathrooms
- Bedrooms: 4
- Bathrooms: 3
- Full bathrooms: 2
- 1/2 bathrooms: 1
- Main level bathrooms: 1
Bedroom 1
- Features: Flooring - Carpet, Ceiling Fan(s)
- Level: Upper
- Area: 180 Square Feet
- Dimensions: 12 x 15
Bedroom 2
- Features: Flooring - Carpet, Ceiling Fan(s)
- Level: Upper
- Area: 132 Square Feet
- Dimensions: 12 x 11
Bedroom 3
- Features: Flooring - Carpet, Ceiling Fan(s)
- Level: Upper
- Area: 110 Square Feet
- Dimensions: 11 x 10
Bedroom 4
- Features: Flooring - Carpet, Walk-In Closet(s)
- Level: Upper
- Area: 377 Square Feet
- Dimensions: 13 x 29
Bathroom 1
- Features: Flooring - Vinyl, Bathroom - Tub Shower
- Level: Upper
Bathroom 2
- Features: Flooring - Vinyl, Bathroom - Tub Shower
- Level: Upper
Dining room
- Features: Flooring - Carpet
- Level: Main
- Area: 132 Square Feet
- Dimensions: 11 x 12
Half bath
- Features: Flooring - Vinyl
- Level: Main
Kitchen
- Features: Flooring - Vinyl
- Level: Main
- Area: 168 Square Feet
- Dimensions: 14 x 12
Living room
- Features: Flooring - Carpet, Ceiling Fan(s)
- Level: Main
- Area: 144 Square Feet
- Dimensions: 12 x 12
Heating
- Forced Air, Oil
Cooling
- Central Air, Ductless, Electric
Appliances
- Included: Dishwasher, Oven/Range - Electric, Electric Water Heater
- Laundry: Main Level, In Basement
Features
- Bathroom - Tub Shower, Bathroom - Walk-In Shower, Ceiling Fan(s), Central Vacuum, Dining Area, Floor Plan - Traditional, Pantry, Walk-In Closet(s), Dry Wall
- Flooring: Carpet, Vinyl
- Windows: Insulated Windows, Replacement, Vinyl Clad
- Basement: Unfinished
- Has fireplace: No
Interior area
- Total structure area: 2,334
- Total interior livable area: 1,710 sqft
- Finished area above ground: 1,710
- Finished area below ground: 0
Property
Parking
- Total spaces: 4
- Parking features: Garage Faces Front, Driveway, Attached
- Attached garage spaces: 2
- Uncovered spaces: 2
- Details: Garage Sqft: 462
Accessibility
- Accessibility features: None
Features
- Levels: Two
- Stories: 2
- Patio & porch: Deck
- Pool features: None
- Frontage length: Road Frontage: 75
Lot
- Size: 7,405 sqft
- Dimensions: 75' x 100'
- Features: Level, Suburban
Details
- Additional structures: Above Grade, Below Grade
- Parcel number: 630771030000000
- Zoning: RESIDENTIAL
- Special conditions: Standard
- Other equipment: None
Construction
Type & style
- Home type: SingleFamily
- Architectural style: Traditional
- Property subtype: Single Family Residence
Materials
- Frame, Vinyl Siding
- Foundation: Block
- Roof: Asphalt
Condition
- Good
- New construction: No
- Year built: 1984
Utilities & green energy
- Electric: 200+ Amp Service, 120/240V
- Sewer: Public Sewer
- Water: Public
- Utilities for property: Broadband, Cable, DSL, Fiber Optic
Community & neighborhood
Location
- Region: Harrisburg
- Subdivision: Rolling Ridge Ii
- Municipality: SWATARA TWP
Other
Other facts
- Listing agreement: Exclusive Right To Sell
- Listing terms: Cash,Conventional,FHA,VA Loan
- Ownership: Fee Simple
- Road surface type: Paved
Price history
| Date | Event | Price |
|---|---|---|
| 5/16/2025 | Sold | $300,000+0%$175/sqft |
Source: | ||
| 4/11/2025 | Pending sale | $299,900$175/sqft |
Source: | ||
| 4/9/2025 | Price change | $299,900-3.2%$175/sqft |
Source: | ||
| 4/7/2025 | Listed for sale | $309,900$181/sqft |
Source: | ||
Public tax history
| Year | Property taxes | Tax assessment |
|---|---|---|
| 2025 | $3,706 +5.3% | $124,200 |
| 2023 | $3,519 | $124,200 |
| 2022 | $3,519 | $124,200 |
Find assessor info on the county website
Neighborhood: Lawnton
Nearby schools
GreatSchools rating
- 4/10Lawnton El SchoolGrades: K-5Distance: 0.6 mi
- 5/10Swatara Middle SchoolGrades: 6-8Distance: 2 mi
- 2/10Central Dauphin East Senior High SchoolGrades: 9-12Distance: 1.5 mi
Schools provided by the listing agent
- Elementary: Rutherford
- Middle: Central Dauphin East
- High: Central Dauphin East
- District: Central Dauphin
Source: Bright MLS. This data may not be complete. We recommend contacting the local school district to confirm school assignments for this home.
Get pre-qualified for a loan
At Zillow Home Loans, we can pre-qualify you in as little as 5 minutes with no impact to your credit score.An equal housing lender. NMLS #10287.
Sell for more on Zillow
Get a Zillow Showcase℠ listing at no additional cost and you could sell for .
$310,600
2% more+$6,212
With Zillow Showcase(estimated)$316,812

