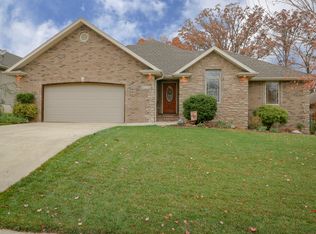Closed
Price Unknown
5151 E Cherry Place, Springfield, MO 65809
3beds
1,711sqft
Single Family Residence
Built in 2004
10,018.8 Square Feet Lot
$335,000 Zestimate®
$--/sqft
$1,878 Estimated rent
Home value
$335,000
$305,000 - $365,000
$1,878/mo
Zestimate® history
Loading...
Owner options
Explore your selling options
What's special
5151 E. Cherry Place, Springfield, MO. - This gorgeous one level home is located in Cherry Hills Subdivision. Extensive updates have been made throughout the home. New roof May 2024, new heat and air in 2022. This 3 bedroom 2 bathroom home boast over 1,700 sq.ft and is in move in condition. Great kitchen with hardwood floors, stainless appliances, island with seating space and eating area with designer wall plus you have access to the large screened in patio! The great room features tall ceiling, hardwood floors and corner gas fireplace. Large primary bedroom and bathroom with double sinks, walk-in shower, jetted tub and his and her closets. The exterior has brick front, stone and vinyl siding. The exterior has also been updated with modern touches. The yard has a privacy fence plus it has been updated with newer landscaping, fire pit area, plus it offers mature trees and a storage shed. Located in the Hickory Hills and Glendale School District. This home will not last long!
Zillow last checked: 8 hours ago
Listing updated: January 22, 2026 at 11:59am
Listed by:
Patrick J Murney 417-575-1208,
Murney Associates - Primrose
Bought with:
Teresa A Watson, 2012013433
Keller Williams
Source: SOMOMLS,MLS#: 60279162
Facts & features
Interior
Bedrooms & bathrooms
- Bedrooms: 3
- Bathrooms: 2
- Full bathrooms: 2
Heating
- Forced Air, Natural Gas
Cooling
- Central Air
Appliances
- Included: Dishwasher, Gas Water Heater, Free-Standing Electric Oven, Microwave, Disposal
- Laundry: Main Level, W/D Hookup
Features
- Marble Counters, Laminate Counters, Tray Ceiling(s), High Ceilings, Walk-In Closet(s), Walk-in Shower, High Speed Internet
- Flooring: Carpet, Tile, Hardwood
- Windows: Double Pane Windows
- Has basement: No
- Attic: Pull Down Stairs
- Has fireplace: Yes
- Fireplace features: Gas, Great Room
Interior area
- Total structure area: 1,711
- Total interior livable area: 1,711 sqft
- Finished area above ground: 1,711
- Finished area below ground: 0
Property
Parking
- Total spaces: 2
- Parking features: Driveway, Garage Faces Front, Garage Door Opener
- Attached garage spaces: 2
- Has uncovered spaces: Yes
Features
- Levels: One
- Stories: 1
- Patio & porch: Patio, Screened, Front Porch
- Exterior features: Rain Gutters
- Has spa: Yes
- Spa features: Bath
- Fencing: Privacy,Wood
Lot
- Size: 10,018 sqft
- Features: Curbs, Level, Landscaped
Details
- Additional structures: Shed(s)
- Parcel number: 1224200137
Construction
Type & style
- Home type: SingleFamily
- Architectural style: Traditional,Ranch
- Property subtype: Single Family Residence
Materials
- Brick, Vinyl Siding, Stone
- Foundation: Poured Concrete
- Roof: Composition
Condition
- Year built: 2004
Utilities & green energy
- Sewer: Public Sewer
- Water: Public
- Utilities for property: Cable Available
Community & neighborhood
Security
- Security features: Smoke Detector(s)
Location
- Region: Springfield
- Subdivision: Cherry Hills
HOA & financial
HOA
- HOA fee: $70 annually
- Services included: Common Area Maintenance
Other
Other facts
- Listing terms: Cash,Conventional
- Road surface type: Asphalt, Concrete
Price history
| Date | Event | Price |
|---|---|---|
| 11/13/2024 | Sold | -- |
Source: | ||
| 10/11/2024 | Pending sale | $335,000$196/sqft |
Source: | ||
| 10/3/2024 | Listed for sale | $335,000+34%$196/sqft |
Source: | ||
| 3/1/2022 | Sold | -- |
Source: Agent Provided Report a problem | ||
| 1/20/2022 | Pending sale | $250,000$146/sqft |
Source: | ||
Public tax history
Tax history is unavailable.
Find assessor info on the county website
Neighborhood: 65809
Nearby schools
GreatSchools rating
- 8/10Hickory Hills Elementary SchoolGrades: K-5Distance: 1.7 mi
- 9/10Hickory Hills Middle SchoolGrades: 6-8Distance: 1.7 mi
- 8/10Glendale High SchoolGrades: 9-12Distance: 3.5 mi
Schools provided by the listing agent
- Elementary: SGF-Hickory Hills
- Middle: SGF-Hickory Hills
- High: SGF-Glendale
Source: SOMOMLS. This data may not be complete. We recommend contacting the local school district to confirm school assignments for this home.
