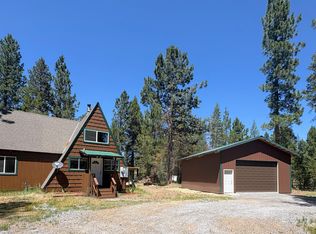Closed
$470,000
51508 Birch Rd, La Pine, OR 97739
2beds
2baths
1,673sqft
Single Family Residence
Built in 1993
0.67 Acres Lot
$452,700 Zestimate®
$281/sqft
$1,954 Estimated rent
Home value
$452,700
$430,000 - $475,000
$1,954/mo
Zestimate® history
Loading...
Owner options
Explore your selling options
What's special
Beautiful home with 2 ensuites, 1673 Sqft living space sits on a .67 AC lot. The house was built in 1993 and was extensively upgraded in 2021. The primary ensuite has wood high ceiling, bright and airy. The second ensuite is very spacious as well. Both bathrooms have tile floors and nice countertops. The wood stove was newly installed and is a great addition to the living/family room. The kitchen is very modern and functional. All appliances are 2 years new. The decent sized island provides nice work surface and at the same time a perfect place for guests gathering. The whole house floor plan flow smooth and efficient. The laundry room is very roomy and the sink makes the laundry more convenient. The mudroom is very unique with a special place that can be used as office or personal gym. The radiant heated floor is throughout the entire house. The front yard and back yard are well maintained and big enough to have all your toys.Must see to appreciate it!
Zillow last checked: 8 hours ago
Listing updated: 9 hours ago
Listed by:
Keller Williams Realty Central Oregon 541-585-3760
Bought with:
Duke Warner Realty
Source: Oregon Datashare,MLS#: 220162262
Facts & features
Interior
Bedrooms & bathrooms
- Bedrooms: 2
- Bathrooms: 2
Heating
- Radiant, Wood
Cooling
- None
Appliances
- Included: Cooktop, Dishwasher, Dryer, Microwave, Oven, Range, Refrigerator, Washer, Water Heater
Features
- Built-in Features, Ceiling Fan(s), Fiberglass Stall Shower, Granite Counters, Kitchen Island, Linen Closet, Open Floorplan, Shower/Tub Combo, Soaking Tub, Vaulted Ceiling(s), Walk-In Closet(s)
- Flooring: Carpet, Laminate, Stone, Tile
- Windows: Double Pane Windows
- Basement: None
- Has fireplace: Yes
- Fireplace features: Living Room, Wood Burning
- Common walls with other units/homes: No Common Walls
Interior area
- Total structure area: 1,673
- Total interior livable area: 1,673 sqft
Property
Parking
- Total spaces: 2
- Parking features: Concrete, Detached, Driveway, Workshop in Garage
- Garage spaces: 2
- Has uncovered spaces: Yes
Accessibility
- Accessibility features: Accessible Bedroom, Accessible Doors, Accessible Entrance, Accessible Kitchen
Features
- Levels: One
- Stories: 1
- Patio & porch: Deck, Patio
- Exterior features: RV Hookup
- Fencing: Fenced
- Has view: Yes
- View description: Territorial
Lot
- Size: 0.67 Acres
- Features: Corner Lot
Details
- Additional structures: Shed(s)
- Parcel number: 142112
- Zoning description: RR10
- Special conditions: Standard
Construction
Type & style
- Home type: SingleFamily
- Architectural style: Bungalow
- Property subtype: Single Family Residence
Materials
- Block, Concrete, Frame
- Foundation: Stemwall
- Roof: Composition
Condition
- New construction: No
- Year built: 1993
Utilities & green energy
- Sewer: Private Sewer, Septic Tank
- Water: Private, Well
Community & neighborhood
Security
- Security features: Carbon Monoxide Detector(s), Smoke Detector(s)
Location
- Region: La Pine
- Subdivision: Cl+D Ranch Tracts
Other
Other facts
- Listing terms: Cash,Conventional,FHA,VA Loan
- Road surface type: Dirt
Price history
| Date | Event | Price |
|---|---|---|
| 6/26/2023 | Sold | $470,000-1.1%$281/sqft |
Source: | ||
| 5/18/2023 | Pending sale | $475,000$284/sqft |
Source: | ||
| 4/15/2023 | Listed for sale | $475,000+35.7%$284/sqft |
Source: | ||
| 5/20/2021 | Sold | $350,000$209/sqft |
Source: | ||
| 3/24/2021 | Pending sale | $350,000$209/sqft |
Source: | ||
Public tax history
| Year | Property taxes | Tax assessment |
|---|---|---|
| 2025 | $2,921 +4.3% | $176,930 +3% |
| 2024 | $2,800 +2.3% | $171,780 +6.1% |
| 2023 | $2,738 +9.2% | $161,930 |
Find assessor info on the county website
Neighborhood: 97739
Nearby schools
GreatSchools rating
- 4/10Lapine Elementary SchoolGrades: K-5Distance: 1.1 mi
- 2/10Lapine Middle SchoolGrades: 6-8Distance: 1 mi
- 2/10Lapine Senior High SchoolGrades: 9-12Distance: 1.2 mi
Schools provided by the listing agent
- Elementary: LaPine Elem
- Middle: LaPine Middle
- High: LaPine Sr High
Source: Oregon Datashare. This data may not be complete. We recommend contacting the local school district to confirm school assignments for this home.
Get pre-qualified for a loan
At Zillow Home Loans, we can pre-qualify you in as little as 5 minutes with no impact to your credit score.An equal housing lender. NMLS #10287.
