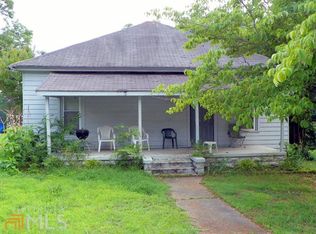Closed
$243,000
5150 Wheat St NE, Covington, GA 30014
3beds
1,654sqft
Single Family Residence, Residential
Built in 1916
0.29 Acres Lot
$232,100 Zestimate®
$147/sqft
$1,766 Estimated rent
Home value
$232,100
$220,000 - $244,000
$1,766/mo
Zestimate® history
Loading...
Owner options
Explore your selling options
What's special
Now $11,000 LESS than original list price! Ask about how your buyer can lock in a 3.99% fixed rate with 0% down and NO mortgage insurance! Experience elevated in-town living in this fully renovated 3-bedroom, 2-bathroom gem, where thoughtful design meets long-term peace of mind. Enjoy vaulted ceilings, a sun-drenched reading nook, and an open-concept layout that flows effortlessly into a modern kitchen with stainless steel appliances and sleek finishes. The primary suite offers a tranquil escape with a spacious walk-in closet and spa-like ensuite. Nearly everything is new — plumbing, HVAC, electrical, windows, water heater — making this a true turnkey opportunity. Outside, unwind in the professionally landscaped yard featuring fresh sod, a new driveway, and a cozy fire pit—perfect for entertaining or quiet nights under the stars. Whether you’re a first-time buyer or looking for low-maintenance, move-in-ready living, this home delivers unmatched value and style. Don’t miss this deal of the year!
Zillow last checked: 8 hours ago
Listing updated: December 09, 2025 at 10:59pm
Listing Provided by:
Hersh Shah Group,
Keller Williams Realty Intown ATL 404-541-3500,
Hersh Shah,
Keller Williams Realty Intown ATL
Bought with:
Aubree Beddington, 437677
American Realty Professionals of Georgia, LLC.
Source: FMLS GA,MLS#: 7624200
Facts & features
Interior
Bedrooms & bathrooms
- Bedrooms: 3
- Bathrooms: 2
- Full bathrooms: 2
- Main level bathrooms: 2
- Main level bedrooms: 2
Primary bedroom
- Features: Master on Main, Other
- Level: Master on Main, Other
Bedroom
- Features: Master on Main, Other
Primary bathroom
- Features: Soaking Tub, Tub/Shower Combo, Vaulted Ceiling(s)
Dining room
- Features: None
Kitchen
- Features: Cabinets White, Eat-in Kitchen, Solid Surface Counters
Heating
- Heat Pump
Cooling
- Ceiling Fan(s), Central Air, Heat Pump
Appliances
- Included: Dishwasher, Dryer, Electric Water Heater, Microwave, Refrigerator, Washer
- Laundry: In Kitchen
Features
- Recessed Lighting, Vaulted Ceiling(s), Walk-In Closet(s)
- Flooring: Carpet, Ceramic Tile, Hardwood
- Windows: Bay Window(s), Double Pane Windows, Window Treatments
- Basement: Crawl Space,Daylight,Finished,Interior Entry,Walk-Out Access
- Number of fireplaces: 1
- Fireplace features: Brick
- Common walls with other units/homes: No Common Walls
Interior area
- Total structure area: 1,654
- Total interior livable area: 1,654 sqft
Property
Parking
- Parking features: Parking Pad
- Has uncovered spaces: Yes
Accessibility
- Accessibility features: None
Features
- Levels: One and One Half
- Stories: 1
- Patio & porch: Deck, Front Porch
- Exterior features: Private Yard, No Dock
- Pool features: None
- Spa features: None
- Fencing: Privacy,Wood
- Has view: Yes
- View description: Neighborhood
- Waterfront features: None
- Body of water: None
Lot
- Size: 0.29 Acres
- Features: Back Yard, Front Yard, Level
Details
- Additional structures: None
- Parcel number: C007000130012000
- Other equipment: None
- Horse amenities: None
Construction
Type & style
- Home type: SingleFamily
- Architectural style: Traditional
- Property subtype: Single Family Residence, Residential
Materials
- Wood Siding
- Foundation: See Remarks
- Roof: Composition
Condition
- Resale
- New construction: No
- Year built: 1916
Utilities & green energy
- Electric: 110 Volts, 220 Volts
- Sewer: Public Sewer
- Water: Public
- Utilities for property: Cable Available, Electricity Available
Green energy
- Energy efficient items: Appliances
- Energy generation: None
Community & neighborhood
Security
- Security features: Smoke Detector(s)
Community
- Community features: None
Location
- Region: Covington
- Subdivision: Mill District
Other
Other facts
- Road surface type: Paved
Price history
| Date | Event | Price |
|---|---|---|
| 12/5/2025 | Sold | $243,000+1.7%$147/sqft |
Source: | ||
| 11/11/2025 | Pending sale | $239,000$144/sqft |
Source: | ||
| 10/16/2025 | Price change | $239,000-4.4%$144/sqft |
Source: | ||
| 9/30/2025 | Listed for sale | $250,000$151/sqft |
Source: | ||
| 9/22/2025 | Listing removed | $250,000$151/sqft |
Source: | ||
Public tax history
| Year | Property taxes | Tax assessment |
|---|---|---|
| 2024 | $2,974 +33.2% | $101,400 +37.1% |
| 2023 | $2,233 +190.1% | $73,960 +230.8% |
| 2022 | $770 +33.5% | $22,360 +40.8% |
Find assessor info on the county website
Neighborhood: Covington Mill
Nearby schools
GreatSchools rating
- 3/10Flint Hill Elementary SchoolGrades: PK-5Distance: 3.2 mi
- 4/10Cousins Middle SchoolGrades: 6-8Distance: 1.9 mi
- 6/10Eastside High SchoolGrades: 9-12Distance: 3.3 mi
Schools provided by the listing agent
- Elementary: Flint Hill
- Middle: Cousins
- High: Eastside
Source: FMLS GA. This data may not be complete. We recommend contacting the local school district to confirm school assignments for this home.
Get a cash offer in 3 minutes
Find out how much your home could sell for in as little as 3 minutes with a no-obligation cash offer.
Estimated market value
$232,100
Get a cash offer in 3 minutes
Find out how much your home could sell for in as little as 3 minutes with a no-obligation cash offer.
Estimated market value
$232,100
