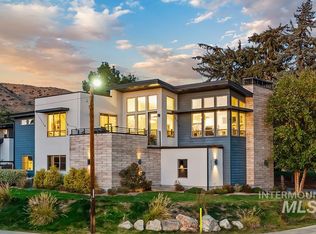Sold
Price Unknown
5150 W Hill Rd, Boise, ID 83703
3beds
3baths
2,420sqft
Single Family Residence
Built in 2017
9,583.2 Square Feet Lot
$921,200 Zestimate®
$--/sqft
$4,102 Estimated rent
Home value
$921,200
$875,000 - $967,000
$4,102/mo
Zestimate® history
Loading...
Owner options
Explore your selling options
What's special
This stunning urban contemporary home in Northwest Boise is an absolute beauty. It boasts beautiful views and plenty of natural light, illuminating the hand-textured walls and hardwood floors. The kitchen is a chef's dream, featuring quartz countertops, stainless appliances including a gas cooktop range with hood, refrigerator, and an under-counter wine refrigerator. The floor-to-ceiling tile fireplace adds a touch of elegance to the living area. The primary suite is spacious, with soaring windows, luxury bathroom, and its own rooftop patio. But the luxury doesn't stop there. Step outside to the backyard and you'll find an in-ground swimming pool with motorized cover, perfect for summer gatherings with family and friends. There's even an outdoor fireplace and two patios for relaxing after a long day. This home is conveniently located close to downtown Boise, foothill trailheads, Hyde Park, and so much more. With so many incredible features, this home is truly must-see.
Zillow last checked: 8 hours ago
Listing updated: June 22, 2023 at 01:36pm
Listed by:
Russell Borgman 208-412-5106,
Coldwell Banker Tomlinson
Bought with:
Sage Hickam
Silvercreek Realty Group
Source: IMLS,MLS#: 98876345
Facts & features
Interior
Bedrooms & bathrooms
- Bedrooms: 3
- Bathrooms: 3
- Main level bathrooms: 1
- Main level bedrooms: 2
Primary bedroom
- Level: Upper
- Area: 240
- Dimensions: 16 x 15
Bedroom 2
- Level: Main
- Area: 120
- Dimensions: 10 x 12
Bedroom 3
- Level: Main
- Area: 144
- Dimensions: 12 x 12
Kitchen
- Level: Main
- Area: 255
- Dimensions: 17 x 15
Heating
- Forced Air, Natural Gas
Cooling
- Central Air
Appliances
- Included: Gas Water Heater, Tank Water Heater, Dishwasher, Disposal, Microwave, Oven/Range Freestanding, Refrigerator, Water Softener Owned
Features
- Bath-Master, Great Room, Rec/Bonus, Double Vanity, Central Vacuum Plumbed, Walk-In Closet(s), Breakfast Bar, Pantry, Kitchen Island, Number of Baths Main Level: 1, Number of Baths Upper Level: 1, Bonus Room Size: 21x15, Bonus Room Level: Upper
- Flooring: Hardwood
- Has basement: No
- Number of fireplaces: 1
- Fireplace features: One, Gas
Interior area
- Total structure area: 2,420
- Total interior livable area: 2,420 sqft
- Finished area above ground: 2,420
- Finished area below ground: 0
Property
Parking
- Total spaces: 3
- Parking features: Attached
- Attached garage spaces: 3
Features
- Levels: Two
- Patio & porch: Covered Patio/Deck
- Pool features: In Ground, Pool
- Fencing: Full,Wood
Lot
- Size: 9,583 sqft
- Features: Standard Lot 6000-9999 SF, Auto Sprinkler System, Drip Sprinkler System, Full Sprinkler System
Details
- Parcel number: R3641750006
Construction
Type & style
- Home type: SingleFamily
- Property subtype: Single Family Residence
Materials
- Frame, Stucco
- Foundation: Crawl Space
- Roof: Composition
Condition
- Year built: 2017
Details
- Builder name: Shiloh Builders
Utilities & green energy
- Water: Public
- Utilities for property: Sewer Connected, Cable Connected
Community & neighborhood
Location
- Region: Boise
- Subdivision: Hillside Sub
Other
Other facts
- Listing terms: Cash,Conventional,FHA,VA Loan
- Ownership: Fee Simple
- Road surface type: Paved
Price history
Price history is unavailable.
Public tax history
| Year | Property taxes | Tax assessment |
|---|---|---|
| 2025 | $6,698 +11.7% | $905,400 +4.9% |
| 2024 | $5,995 -1.5% | $863,100 +14.7% |
| 2023 | $6,086 -17.6% | $752,800 -9% |
Find assessor info on the county website
Neighborhood: Collister
Nearby schools
GreatSchools rating
- 7/10Cynthia Mann Elementary SchoolGrades: PK-6Distance: 0.2 mi
- 5/10Hillside Junior High SchoolGrades: 7-9Distance: 1.3 mi
- 8/10Boise Senior High SchoolGrades: 9-12Distance: 4 mi
Schools provided by the listing agent
- Elementary: Cynthia Mann
- Middle: Hillside
- High: Boise
- District: Boise School District #1
Source: IMLS. This data may not be complete. We recommend contacting the local school district to confirm school assignments for this home.
