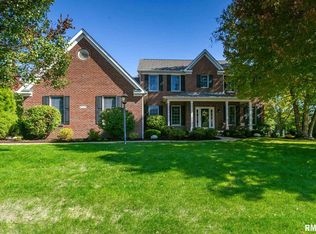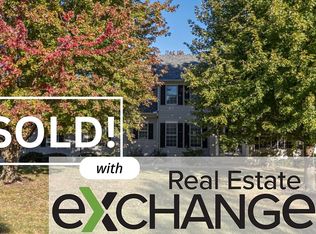Closed
$665,000
5150 Remington Rd, Bettendorf, IA 52722
5beds
4,050sqft
Townhouse, Single Family Residence
Built in 1995
0.44 Acres Lot
$664,500 Zestimate®
$164/sqft
$3,282 Estimated rent
Home value
$664,500
$631,000 - $698,000
$3,282/mo
Zestimate® history
Loading...
Owner options
Explore your selling options
What's special
This impeccable McManus built home is a must see! The home has undergone head-to-toe updates on the interior and exterior. The beauty of this home is that it has all of the desirable modern features while complimenting and maintaining its authentic qualities. The main floor features an inviting flow with grand windows in every room, a generously sized office and formal dining space. The living room leads you to a fully updated kitchen and eat-in space. The breathtaking sunroom overlooks the professionally landscaped, private yard. The large basement is being utilized as a gym area, game room, and lounging space, complete with a new wetbar. The basement also features a large bedroom with a cedar closet and full bathroom. Upstairs you will find a roomy landing that leads you into the four bedrooms. The primary bathroom has been completely renovated with walk in shower featuring floor to ceiling tiled shower and marble countertops. Call for a private showing!
Zillow last checked: 8 hours ago
Listing updated: February 06, 2026 at 06:01pm
Listing courtesy of:
Zereen Abdullah 563-514-2242,
Ruhl&Ruhl REALTORS Bettendorf
Bought with:
Otto Nobis
Ruhl&Ruhl REALTORS Davenport
Source: MRED as distributed by MLS GRID,MLS#: QC4251785
Facts & features
Interior
Bedrooms & bathrooms
- Bedrooms: 5
- Bathrooms: 4
- Full bathrooms: 3
- 1/2 bathrooms: 1
Primary bedroom
- Features: Flooring (Hardwood), Bathroom (Full)
- Level: Second
- Area: 208 Square Feet
- Dimensions: 13x16
Bedroom 2
- Features: Flooring (Carpet)
- Level: Second
- Area: 130 Square Feet
- Dimensions: 13x10
Bedroom 3
- Features: Flooring (Carpet)
- Level: Second
- Area: 143 Square Feet
- Dimensions: 11x13
Bedroom 4
- Features: Flooring (Carpet)
- Level: Second
- Area: 130 Square Feet
- Dimensions: 10x13
Bedroom 5
- Features: Flooring (Tile)
- Level: Basement
- Area: 121 Square Feet
- Dimensions: 11x11
Other
- Features: Flooring (Tile)
- Level: Basement
- Area: 210 Square Feet
- Dimensions: 14x15
Other
- Level: Main
- Area: 80 Square Feet
- Dimensions: 8x10
Dining room
- Level: Main
- Area: 110 Square Feet
- Dimensions: 11x10
Family room
- Level: Main
- Area: 432 Square Feet
- Dimensions: 24x18
Kitchen
- Features: Kitchen (Eating Area-Breakfast Bar, Eating Area-Table Space, Pantry), Flooring (Hardwood)
- Level: Main
- Area: 156 Square Feet
- Dimensions: 12x13
Laundry
- Level: Main
- Area: 60 Square Feet
- Dimensions: 6x10
Living room
- Level: Main
- Area: 285 Square Feet
- Dimensions: 19x15
Office
- Level: Main
- Area: 195 Square Feet
- Dimensions: 15x13
Recreation room
- Features: Flooring (Tile)
- Level: Basement
- Area: 420 Square Feet
- Dimensions: 12x35
Heating
- Natural Gas, Forced Air
Cooling
- Central Air
Appliances
- Included: Dishwasher, Disposal, Dryer, Range Hood, Microwave, Range, Refrigerator, Washer
Features
- Built-in Features, Vaulted Ceiling(s)
- Windows: Skylight(s), Blinds
- Basement: Egress Window,Finished,Daylight,Full
- Number of fireplaces: 1
- Fireplace features: Gas Log, Living Room
Interior area
- Total interior livable area: 4,050 sqft
Property
Parking
- Total spaces: 3
- Parking features: Garage Door Opener, Attached, Garage
- Attached garage spaces: 3
- Has uncovered spaces: Yes
Features
- Stories: 2
- Patio & porch: Patio
Lot
- Size: 0.44 Acres
- Dimensions: 115 x 165
- Features: Level, Wooded
Details
- Parcel number: 841139216
Construction
Type & style
- Home type: Townhouse
- Property subtype: Townhouse, Single Family Residence
Materials
- Aluminum Siding
Condition
- New construction: No
- Year built: 1995
Utilities & green energy
- Sewer: Public Sewer
- Water: Public
Community & neighborhood
Location
- Region: Bettendorf
- Subdivision: Century Heights
Other
Other facts
- Listing terms: Conventional
Price history
| Date | Event | Price |
|---|---|---|
| 5/20/2024 | Sold | $665,000-0.7%$164/sqft |
Source: | ||
| 4/22/2024 | Pending sale | $670,000$165/sqft |
Source: | ||
| 4/17/2024 | Listed for sale | $670,000-10.7%$165/sqft |
Source: | ||
| 11/18/2023 | Listing removed | -- |
Source: | ||
| 8/9/2023 | Listed for sale | $749,900+257.1%$185/sqft |
Source: | ||
Public tax history
| Year | Property taxes | Tax assessment |
|---|---|---|
| 2025 | $6,856 -1.5% | $662,900 +45.5% |
| 2024 | $6,958 -0.4% | $455,500 |
| 2023 | $6,988 +1% | $455,500 +15.9% |
Find assessor info on the county website
Neighborhood: 52722
Nearby schools
GreatSchools rating
- 10/10Pleasant View Elementary SchoolGrades: K-6Distance: 0.9 mi
- 6/10Pleasant Valley Junior High SchoolGrades: 7-8Distance: 3.8 mi
- 9/10Pleasant Valley High SchoolGrades: 9-12Distance: 1.6 mi
Schools provided by the listing agent
- High: Pleasant Valley
Source: MRED as distributed by MLS GRID. This data may not be complete. We recommend contacting the local school district to confirm school assignments for this home.
Get pre-qualified for a loan
At Zillow Home Loans, we can pre-qualify you in as little as 5 minutes with no impact to your credit score.An equal housing lender. NMLS #10287.

