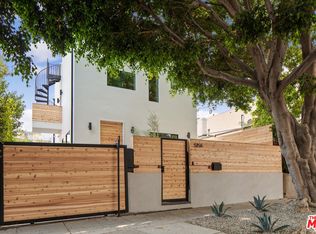Sold for $975,000
$975,000
5150 Raleigh St, Los Angeles, CA 90004
5beds
3baths
2,507sqft
Multi Family
Built in 1925
-- sqft lot
$-- Zestimate®
$389/sqft
$3,726 Estimated rent
Home value
Not available
Estimated sales range
Not available
$3,726/mo
Zestimate® history
Loading...
Owner options
Explore your selling options
What's special
Welcome to Hollywood History! These 1920`s charmers were used to place stars of the film industry at the adjacent Paramount studios. We proudly present 3 individual detached homes with their private entries and outdoor space. Front facing house is 5150 Raleigh, a 2 story charmer with hardwood floors throughout. Enter into Living room with decorative fireplace, separate formal dining room, fully equipped Kitchen, separate laundry utility room with rear entry. A full bath downstairs. Upstairs are two bedrooms with wonderful views of the hills. Middle house is 5152 Raleigh entered through side gate. Charming 2 story with hardwood floors throughout and private brick patio with BBQ. Living room with faux fireplace, dining room, full kitchen and full laundry room. Full Bathroom downstairs. Upstairs are two bedrooms with views. Third house 5151 La Vista Court is accessed from La Vista Court off Van Ness, a cul de sac behind Raleigh. 5151 La Vista is a cute one story 1 bedroom bungalow with hardwood floors. Enter through living room and into fully equipped kitchen with laundry facilities on the porch. Bedroom and full bath. Side yard space ideal dog run. This unit has a large private landscaped yard, and private newly paved driveway parking. This unit has an extra storage shed!! There are two parcels on this lot of three houses. The three houses are on one lot with 3750 sq. ft. and the yard and driveway parking and shed on La Vista Court are on the second parcel. Both parcels are being sold together as one. Interior showings with accepted offer only. Across from 5151 La Vista Court house in the cul de sac is the charming historic Jack London house. Next door to 5151 La Vista Court was the home of famous photographer Phil Stern who photographed Marilyn Monroe, JFK and many notables. Hollywood history lives here.
Zillow last checked: 8 hours ago
Listing updated: August 31, 2025 at 08:31am
Listed by:
Channa Wintner DRE # 00918471 323-253-8329,
Nelson Shelton & Associates 310-271-2229
Bought with:
Channa Wintner, DRE # 00918471
Nelson Shelton & Associates
Source: CLAW,MLS#: 25523183
Facts & features
Interior
Bedrooms & bathrooms
- Bedrooms: 5
- Bathrooms: 3
Heating
- Wall
Cooling
- Window Unit(s)
Appliances
- Included: Dryer, Freezer, Disposal, Range/Oven, Refrigerator, Washer
- Laundry: Gas Dryer Hookup, Gas Or Electric Dryer Hookup
Interior area
- Total structure area: 2,507
- Total interior livable area: 2,507 sqft
Property
Parking
- Total spaces: 3
- Parking features: Driveway
- Has uncovered spaces: Yes
Features
- Levels: Two
- Stories: 2
Lot
- Size: 3,750 sqft
Details
- Additional structures: Shed(s)
- Parcel number: 5522004003
- Zoning: LAR3
- Special conditions: Standard
Construction
Type & style
- Home type: MultiFamily
- Property subtype: Multi Family
Condition
- Year built: 1925
Community & neighborhood
Location
- Region: Los Angeles
Price history
| Date | Event | Price |
|---|---|---|
| 8/30/2025 | Sold | $975,000-15.1%$389/sqft |
Source: | ||
| 7/14/2025 | Contingent | $1,149,000$458/sqft |
Source: | ||
| 5/5/2025 | Price change | $1,149,000-8%$458/sqft |
Source: | ||
| 4/9/2025 | Listed for sale | $1,249,000$498/sqft |
Source: | ||
| 4/2/2025 | Listing removed | $1,249,000$498/sqft |
Source: | ||
Public tax history
| Year | Property taxes | Tax assessment |
|---|---|---|
| 2025 | $8,585 +1.3% | $689,358 +2% |
| 2024 | $8,477 +1.9% | $675,842 +2% |
| 2023 | $8,319 +4.8% | $662,591 +2% |
Find assessor info on the county website
Neighborhood: Mid Wilshire
Nearby schools
GreatSchools rating
- 5/10Van Ness Avenue Elementary SchoolGrades: K-5Distance: 0.1 mi
- 4/10Joseph Le Conte Middle SchoolGrades: 6-8Distance: 0.9 mi
- 6/10Fairfax Senior High SchoolGrades: 9-12Distance: 2.6 mi
Get pre-qualified for a loan
At Zillow Home Loans, we can pre-qualify you in as little as 5 minutes with no impact to your credit score.An equal housing lender. NMLS #10287.
