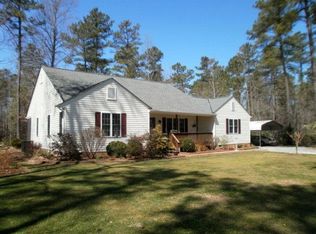Sold for $289,000
$289,000
5150 Olivet Church Rd, Providence Forge, VA 23140
3beds
1,456sqft
Manufactured Home
Built in 1994
4.73 Acres Lot
$347,100 Zestimate®
$198/sqft
$2,258 Estimated rent
Home value
$347,100
$319,000 - $375,000
$2,258/mo
Zestimate® history
Loading...
Owner options
Explore your selling options
What's special
Welcome to 5150 Olivet Church Rd situated on 4.73 private acres in the growing county of New Kent, VA. This home provides 1456 sq ft of living space with an open floor plan. Enter the spacious living room with cozy corner fireplace overlooking the dining and kitchen area. On one side of the living space is the Primary bedroom including a private en-suite and walk in closet along with two additional spacious bedrooms and secondary bathroom on other end. If you enjoy the outdoors then you will love this outdoor space with screened porch ideal for relaxation and entertaining looking out over the secluded rear yard and picnic/fire pit area. Property also includes an outbuilding that offers game room, work shop and additional storage.
Zillow last checked: 8 hours ago
Listing updated: June 08, 2025 at 10:53am
Listed by:
Janet Newcomb 804-437-2975,
Virginia Capital Realty
Bought with:
Fronsheena West, 0225250465
Century 21 Lifestyle
Source: CVRMLS,MLS#: 2508161 Originating MLS: Central Virginia Regional MLS
Originating MLS: Central Virginia Regional MLS
Facts & features
Interior
Bedrooms & bathrooms
- Bedrooms: 3
- Bathrooms: 2
- Full bathrooms: 2
Primary bedroom
- Level: First
- Dimensions: 0 x 0
Bedroom 2
- Level: First
- Dimensions: 0 x 0
Bedroom 3
- Level: First
- Dimensions: 0 x 0
Dining room
- Level: First
- Dimensions: 0 x 0
Other
- Description: Tub & Shower
- Level: First
Kitchen
- Level: First
- Dimensions: 0 x 0
Laundry
- Level: First
- Dimensions: 0 x 0
Living room
- Level: First
- Dimensions: 0 x 0
Heating
- Electric, Heat Pump, Propane
Cooling
- Central Air, Heat Pump
Appliances
- Included: Dryer, Electric Water Heater
- Laundry: Washer Hookup
Features
- Bedroom on Main Level, Ceiling Fan(s), Dining Area, Fireplace, Laminate Counters, Paneling/Wainscoting
- Flooring: Partially Carpeted, Vinyl
- Basement: Crawl Space
- Attic: None
- Number of fireplaces: 1
- Fireplace features: Gas
Interior area
- Total interior livable area: 1,456 sqft
- Finished area above ground: 1,456
- Finished area below ground: 0
Property
Parking
- Parking features: Circular Driveway, Driveway, Oversized, Unpaved
- Has uncovered spaces: Yes
Features
- Levels: One
- Stories: 1
- Patio & porch: Rear Porch, Screened, Deck, Porch
- Exterior features: Deck, Lighting, Out Building(s), Porch, Unpaved Driveway
- Pool features: None
- Fencing: None
Lot
- Size: 4.73 Acres
- Residential vegetation: Mixed
Details
- Additional structures: Outbuilding
- Parcel number: 32 1 4
- Zoning description: A1
Construction
Type & style
- Home type: MobileManufactured
- Architectural style: Manufactured Home
- Property subtype: Manufactured Home
Materials
- Frame, Vinyl Siding
Condition
- Resale
- New construction: No
- Year built: 1994
Utilities & green energy
- Sewer: Septic Tank
- Water: Well
Community & neighborhood
Location
- Region: Providence Forge
- Subdivision: None
Other
Other facts
- Ownership: Individuals
- Ownership type: Sole Proprietor
Price history
| Date | Event | Price |
|---|---|---|
| 6/6/2025 | Sold | $289,000-3.7%$198/sqft |
Source: | ||
| 4/14/2025 | Pending sale | $299,999$206/sqft |
Source: | ||
| 3/29/2025 | Listed for sale | $299,999$206/sqft |
Source: | ||
Public tax history
| Year | Property taxes | Tax assessment |
|---|---|---|
| 2024 | $1,559 +12.1% | $264,200 +27.3% |
| 2023 | $1,390 | $207,500 |
| 2022 | $1,390 +17.9% | $207,500 +39.1% |
Find assessor info on the county website
Neighborhood: 23140
Nearby schools
GreatSchools rating
- 8/10New Kent Elementary SchoolGrades: PK-5Distance: 5.2 mi
- 5/10New Kent Middle SchoolGrades: 6-8Distance: 5.2 mi
- 6/10New Kent High SchoolGrades: 9-12Distance: 5.1 mi
Schools provided by the listing agent
- Elementary: New Kent
- Middle: New Kent
- High: New Kent
Source: CVRMLS. This data may not be complete. We recommend contacting the local school district to confirm school assignments for this home.
Get a cash offer in 3 minutes
Find out how much your home could sell for in as little as 3 minutes with a no-obligation cash offer.
Estimated market value$347,100
Get a cash offer in 3 minutes
Find out how much your home could sell for in as little as 3 minutes with a no-obligation cash offer.
Estimated market value
$347,100
