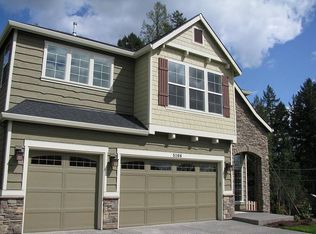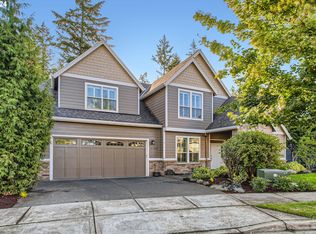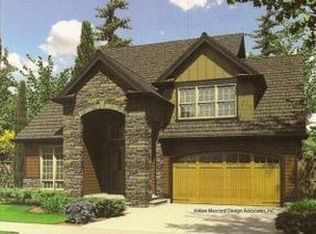Sold
$985,000
5150 NW 140th Ave, Portland, OR 97229
5beds
5,855sqft
Residential, Single Family Residence
Built in 2013
8,276.4 Square Feet Lot
$981,600 Zestimate®
$168/sqft
$4,806 Estimated rent
Home value
$981,600
$933,000 - $1.03M
$4,806/mo
Zestimate® history
Loading...
Owner options
Explore your selling options
What's special
Wow! Now only $985,000 — incredible value for this size and location!! Don't miss this opportunity! Introducing a premier custom home first time on the market with 5 bedrooms, 4 bathrooms, high ceilings, gorgeous cabinets and extensive millwork throughout. Convenient Bethany location, walking distance to Jacob Wismer Elementary and Stoller Middle School. Newly painted interior/exterior, new carpets, new roof in 2024. Spacious great room with hardwood/tile floors and a gas fireplace. The large island kitchen includes Jenn-Air appliances, granite countertops, tile backsplash, and a pantry. The dining room includes a wet bar, buffet cabinets, and mini fridge. The great room opens to an airy additional dining area with wet bar, skylight, wall of windows, and fireplace, perfect for large gatherings. A guest suite is conveniently located on the main level. Upstairs you will find a large loft area with built-ins, media room, laundry, and 3 bedrooms, including the primary suite with glass walk-in shower, jet tub, walk-in closet, and office. Large lower-level recreation room with wet bar, perfect for events and the ultimate home karaoke room, also wired for indoor hot tub. The property also features a covered patio with a fire pit, a 3-car garage, mud room, dual furnace/AC systems, large storage room, and pre-wired ceiling speakers throughout. Convenient to Bethany Village shops & restaurants.
Zillow last checked: 8 hours ago
Listing updated: October 31, 2025 at 03:27pm
Listed by:
Li Lanz li@lilanzproperties.com,
Li Lanz Properties, LLC
Bought with:
Sarah Malarkey, 201219496
Opt
Source: RMLS (OR),MLS#: 504388222
Facts & features
Interior
Bedrooms & bathrooms
- Bedrooms: 5
- Bathrooms: 4
- Full bathrooms: 4
- Main level bathrooms: 1
Primary bedroom
- Features: Double Sinks, High Ceilings, Jetted Tub, Shower, Studio, Suite, Tile Floor, Walkin Closet, Wallto Wall Carpet
- Level: Upper
- Area: 850
- Dimensions: 34 x 25
Bedroom 2
- Features: High Ceilings, Wallto Wall Carpet
- Level: Upper
- Area: 260
- Dimensions: 20 x 13
Bedroom 3
- Features: High Ceilings, Wallto Wall Carpet
- Level: Upper
- Area: 256
- Dimensions: 16 x 16
Bedroom 4
- Features: Bathtub, Builtin Oven, Suite, Wallto Wall Carpet
- Level: Main
- Area: 208
- Dimensions: 16 x 13
Bedroom 5
- Features: Laminate Flooring
- Level: Lower
- Area: 221
- Dimensions: 17 x 13
Dining room
- Features: Hardwood Floors, Sound System, Butlers Pantry, Wainscoting
- Level: Main
- Area: 414
- Dimensions: 23 x 18
Family room
- Features: Laminate Flooring
- Level: Lower
- Area: 612
- Dimensions: 34 x 18
Kitchen
- Features: Builtin Range, Cook Island, Dishwasher, Eat Bar, Gas Appliances, Microwave, Pantry, Sliding Doors, Sound System, Builtin Oven, Granite, High Ceilings
- Level: Main
- Area: 299
- Width: 13
Living room
- Features: Fireplace, Hardwood Floors, High Ceilings
- Level: Main
- Area: 399
- Dimensions: 21 x 19
Heating
- Forced Air, Fireplace(s)
Cooling
- Central Air
Appliances
- Included: Built-In Range, Dishwasher, Disposal, Free-Standing Gas Range, Free-Standing Refrigerator, Gas Appliances, Microwave, Range Hood, Washer/Dryer, Built In Oven, Gas Water Heater
- Laundry: Laundry Room
Features
- Central Vacuum, Granite, High Ceilings, Marble, Plumbed For Central Vacuum, Soaking Tub, Sound System, Vaulted Ceiling(s), Wainscoting, Bathtub, Suite, Butlers Pantry, Cook Island, Eat Bar, Pantry, Double Vanity, Shower, Studio, Walk-In Closet(s), Kitchen Island, Tile
- Flooring: Hardwood, Tile, Wall to Wall Carpet, Wood, Laminate
- Doors: Sliding Doors
- Windows: Double Pane Windows, Vinyl Frames
- Basement: Finished,Full
- Fireplace features: Gas
Interior area
- Total structure area: 5,855
- Total interior livable area: 5,855 sqft
Property
Parking
- Total spaces: 3
- Parking features: Garage Door Opener, Attached
- Attached garage spaces: 3
Features
- Stories: 3
- Patio & porch: Covered Patio
- Exterior features: Fire Pit
- Has spa: Yes
- Spa features: Bath
- Fencing: Fenced
Lot
- Size: 8,276 sqft
- Dimensions: 8,276
- Features: Corner Lot, SqFt 7000 to 9999
Details
- Parcel number: R2160526
Construction
Type & style
- Home type: SingleFamily
- Architectural style: Craftsman,Custom Style
- Property subtype: Residential, Single Family Residence
Materials
- Cement Siding
- Roof: Composition
Condition
- Updated/Remodeled
- New construction: No
- Year built: 2013
Utilities & green energy
- Gas: Gas
- Sewer: Public Sewer
- Water: Public
Community & neighborhood
Location
- Region: Portland
HOA & financial
HOA
- Has HOA: Yes
- HOA fee: $90 quarterly
- Amenities included: Commons
Other
Other facts
- Listing terms: Cash,Conventional,FHA
- Road surface type: Paved
Price history
| Date | Event | Price |
|---|---|---|
| 10/31/2025 | Sold | $985,000$168/sqft |
Source: | ||
| 9/30/2025 | Pending sale | $985,000$168/sqft |
Source: | ||
| 9/12/2025 | Price change | $985,000-0.5%$168/sqft |
Source: | ||
| 8/14/2025 | Price change | $990,000-0.9%$169/sqft |
Source: | ||
| 7/22/2025 | Price change | $999,000-4.9%$171/sqft |
Source: | ||
Public tax history
| Year | Property taxes | Tax assessment |
|---|---|---|
| 2024 | $14,767 +6.7% | $788,050 +3% |
| 2023 | $13,842 +3.4% | $765,100 +3% |
| 2022 | $13,392 +3.7% | $742,820 |
Find assessor info on the county website
Neighborhood: 97229
Nearby schools
GreatSchools rating
- 6/10Jacob Wismer Elementary SchoolGrades: K-5Distance: 0.3 mi
- 7/10Stoller Middle SchoolGrades: 6-8Distance: 0.1 mi
- 9/10Sunset High SchoolGrades: 9-12Distance: 2 mi
Schools provided by the listing agent
- Elementary: Jacob Wismer
- Middle: Stoller
- High: Sunset
Source: RMLS (OR). This data may not be complete. We recommend contacting the local school district to confirm school assignments for this home.
Get a cash offer in 3 minutes
Find out how much your home could sell for in as little as 3 minutes with a no-obligation cash offer.
Estimated market value
$981,600
Get a cash offer in 3 minutes
Find out how much your home could sell for in as little as 3 minutes with a no-obligation cash offer.
Estimated market value
$981,600


