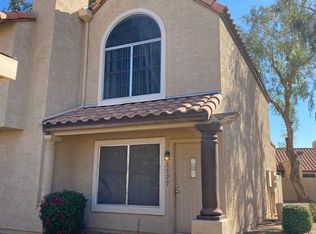Welcome Home
The Villas at Camelback Crossing offers you a peaceful retreat with one-, two-, and three-bedroom floor plans featuring all the features of a custom home, amenities and personal service you'd expect from a resort, and pricing that won't break your budget. From the minute you open the front door of one of our spacious, well-appointed apartment homes...you'll feel right at home. Our professional staff is dedicated to your needs and is available to assist you seven days a week. Contact our friendly, professional office staff to schedule a tour today.
RENOVATED 3- BEDROOMS Coming home to the Villas at Camelback Crossing is a feeling of peace, comfort and quality. Villas' three-bedroom apartment home is designed not only to maximize function in the home, but also feature top-quality components that are a reflection of your standard of living. Let the sun shine into this amazing layout through its many windows including the series of clerestory windows in the kitchen. Newly renovated, the culinary center of the home features a spacious pantry, bright white cabinetry, quartz countertops with an undermount* deep-basin double sink and gooseneck faucet. Stainless steel appliances fill the kitchen to offer you top-tier style with a dishwasher, cabinet-mounted microwave, range and refrigerator with ice maker. The living and dining area is expansive and unique with its windowed dining area alcove and adjacent private patio/balcony. The media niche aids in organization and allows for decorative options not found elsewhere. New vinyl plank flooring in all common and bath areas enhances the modern decor and eases the upkeep. Each bedroom offers a generous amount of plush-carpeted living space with abundant wardrobe storage. The home's two full bathrooms include quartz counters, undermount sink and a contemporary vanity light fixture with the master bath featuring a relaxing and luxurious garden soaking tub.
Residents are responsible for electricity through SRP. Water, sewer, and trash are billed at a flat rate each month.
Apartment for rent
$1,650/mo
5150 N 99th Ave #3085, Glendale, AZ 85305
3beds
1,152sqft
Price is base rent and doesn't include required fees.
Apartment
Available now
Cats, dogs OK
Central air, ceiling fan
In unit laundry
Covered parking
Electric, fireplace
What's special
- 84 days
- on Zillow |
- -- |
- -- |
Travel times
Facts & features
Interior
Bedrooms & bathrooms
- Bedrooms: 3
- Bathrooms: 2
- Full bathrooms: 2
Heating
- Electric, Fireplace
Cooling
- Central Air, Ceiling Fan
Appliances
- Included: Dishwasher, Disposal, Dryer, Freezer, Microwave, Oven, Range, Refrigerator, Washer
- Laundry: In Unit
Features
- Ceiling Fan(s), Storage
- Flooring: Carpet, Hardwood, Laminate, Tile
- Has fireplace: Yes
Interior area
- Total interior livable area: 1,152 sqft
Property
Parking
- Parking features: Covered, Detached
Features
- Patio & porch: Patio
- Exterior features: Availability 24 Hours, Barbecue, Electricity not included in rent, Flooring: Laminate, Heating: Electric, High-speed Internet Ready, Ice Maker, Night Patrol, On-Site Management, One Year Lease, One assigned space. We have both carport style parking and tandem parking available, pre-assigned to each home., Online Rent Payment, Picnic Area, Six Month Lease, Theater, Utilities fee required
- Has spa: Yes
- Spa features: Hottub Spa
Construction
Type & style
- Home type: Apartment
- Property subtype: Apartment
Building
Details
- Building name: The Villas at Camelback Crossing
Management
- Pets allowed: Yes
Community & HOA
Community
- Features: Clubhouse, Fitness Center, Pool
- Security: Gated Community
HOA
- Amenities included: Fitness Center, Pool
Location
- Region: Glendale
Financial & listing details
- Lease term: One Year Lease,Six Month Lease
Price history
| Date | Event | Price |
|---|---|---|
| 5/5/2025 | Price change | $1,650-8.3%$1/sqft |
Source: Zillow Rentals | ||
| 2/24/2025 | Listed for rent | $1,800$2/sqft |
Source: Zillow Rentals | ||
Neighborhood: Maryvale
There are 5 available units in this apartment building
![[object Object]](https://photos.zillowstatic.com/fp/e8f98be5e70dba847f086a36fec81feb-p_i.jpg)
