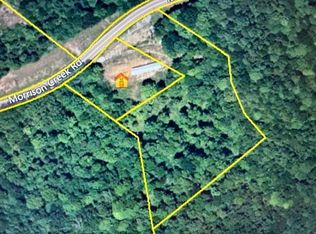Nestled in 43 acre forest!! Stocked pond, springs, mature trees, trails...located minutes from TN River town of Clifton this get away is privately tucked away-yet minutes from town! Piney Creek home plan features an awesome 15 x 8 screened in grilling porch off the large attached garage. A well appointed kitchen features a large wrap around breakfast bar-open to the dining/living area. Great room is anchored by wood burning/stacked rock fireplace reaching 20 ft to vaulted ceiling. Custom pine stairway leads to upstairs open sleeping loft perfect for your visitors, 2nd bedroom, 2nd bath, & unfinished bonus. Beautiful covered front porch is the perfect place to relax and watch wildlife. The many trails provide places to walk, ride horses, or ATVs. Perfect for family as well as a a group of partners who wish to share in the many benefits of this unique farm & home.
This property is off market, which means it's not currently listed for sale or rent on Zillow. This may be different from what's available on other websites or public sources.

