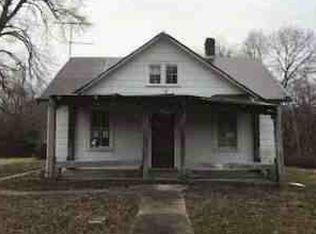Sold for $535,000
$535,000
5150 Marbury Run Rd, Marbury, MD 20658
5beds
4,145sqft
Single Family Residence
Built in 1920
0.5 Acres Lot
$579,300 Zestimate®
$129/sqft
$3,377 Estimated rent
Home value
$579,300
$539,000 - $626,000
$3,377/mo
Zestimate® history
Loading...
Owner options
Explore your selling options
What's special
ALOT OF BEAUTIFUL HOME FOR THE $$!! Plenty of room here! Welcome to the epitome of luxury living! This stunning 5-bedroom, 3.5-bath residence has been completely renovated to offer unparalleled comfort and style. As you step inside, gleaming hardwood floors and a dramatic wide staircase greet you in the entryway. The main level features a primary suite that is complete with an ensuite bath for ultimate relaxation. This open concept floor plan creates a sense of grandeur, accentuated by the abundance of natural light that fills each room. The wide staircase beckons you to explore the upper level, where you'll find the convenience of an upper-level laundry and spacious bedrooms. The expansive kitchen with a breakfast area is perfect for culinary enthusiasts, while the dining room with a transom window adds an elegant touch to every meal. The huge family room boasts soaring ceilings and skylights, offering a cozy yet spacious atmosphere for gatherings. Luxury vinyl plank flooring adds durability and charm throughout the living spaces, while the living room and sun porch offer tranquil retreats. A walk-in attic offers ample storage, while a uniquely designed in-law apartment with its own kitchen, laundry, and separate entrance provides versatility for multigenerational living or guests. Outside, a detached garage with electric completes this remarkable property. Embrace the essence of big, bold, and beautiful living - this is the home you've been waiting for! There are even Solar Panels on the roof to help keep energy costs down! Easy commute to Washington DC, Joint Base Andrews/Boling, National Harbor, Northern VA, Patuxent NAS and points South. Close to the water and boat ramps as well.
Zillow last checked: 8 hours ago
Listing updated: June 29, 2024 at 12:32am
Listed by:
Sandi Denny 301-752-0028,
CENTURY 21 New Millennium
Bought with:
David B. Pridgen Jr., 3324141
Realty ONE Group Excellence
Source: Bright MLS,MLS#: MDCH2031894
Facts & features
Interior
Bedrooms & bathrooms
- Bedrooms: 5
- Bathrooms: 4
- Full bathrooms: 3
- 1/2 bathrooms: 1
- Main level bathrooms: 3
- Main level bedrooms: 2
Basement
- Area: 0
Heating
- Forced Air, Heat Pump, Passive Solar, Wood Stove, Electric, Oil, Solar
Cooling
- Central Air, Heat Pump, Electric
Appliances
- Included: Microwave, Dishwasher, Dryer, Exhaust Fan, Oven/Range - Gas, Refrigerator, Surface Unit, Washer, Washer/Dryer Stacked, Water Heater, Electric Water Heater
- Laundry: Dryer In Unit, Main Level, Upper Level, Washer In Unit
Features
- 2nd Kitchen, Attic, Built-in Features, Dining Area, Entry Level Bedroom, Family Room Off Kitchen, Open Floorplan, Kitchen - Country, Eat-in Kitchen, Kitchen - Table Space, Pantry, Primary Bath(s), Recessed Lighting, Soaking Tub, Bathroom - Stall Shower, Bathroom - Tub Shower, Wainscotting, Walk-In Closet(s), Cathedral Ceiling(s), Dry Wall, Vaulted Ceiling(s), High Ceilings
- Flooring: Carpet, Ceramic Tile, Luxury Vinyl
- Doors: Six Panel, Sliding Glass
- Windows: Vinyl Clad, Wood Frames, Skylight(s)
- Has basement: No
- Number of fireplaces: 1
- Fireplace features: Free Standing, Wood Burning, Wood Burning Stove
Interior area
- Total structure area: 4,145
- Total interior livable area: 4,145 sqft
- Finished area above ground: 4,145
- Finished area below ground: 0
Property
Parking
- Total spaces: 9
- Parking features: Garage Faces Front, Storage, Crushed Stone, Gravel, Unpaved, Driveway, Attached Carport, Detached
- Garage spaces: 2
- Carport spaces: 1
- Covered spaces: 3
- Uncovered spaces: 6
Accessibility
- Accessibility features: Accessible Entrance
Features
- Levels: Two
- Stories: 2
- Patio & porch: Deck
- Exterior features: Lighting, Rain Gutters
- Pool features: None
- Has view: Yes
- View description: Garden, Trees/Woods
- Frontage type: Road Frontage
Lot
- Size: 0.50 Acres
- Features: Backs to Trees, Level, Rear Yard, Rural, SideYard(s)
Details
- Additional structures: Above Grade, Below Grade, Outbuilding
- Parcel number: 0910010705
- Zoning: WCD
- Special conditions: Standard
- Other equipment: See Remarks
Construction
Type & style
- Home type: SingleFamily
- Architectural style: Colonial
- Property subtype: Single Family Residence
Materials
- Vinyl Siding, Brick
- Foundation: Crawl Space
- Roof: Architectural Shingle,Composition
Condition
- Excellent
- New construction: No
- Year built: 1920
- Major remodel year: 2023
Utilities & green energy
- Sewer: Private Septic Tank
- Water: Well
Green energy
- Energy generation: PV Solar Array(s) Leased
Community & neighborhood
Location
- Region: Marbury
- Subdivision: None Available
Other
Other facts
- Listing agreement: Exclusive Right To Sell
- Listing terms: Cash,Conventional,FHA,VA Loan
- Ownership: Fee Simple
Price history
| Date | Event | Price |
|---|---|---|
| 6/28/2024 | Sold | $535,000-2.7%$129/sqft |
Source: | ||
| 5/12/2024 | Contingent | $549,900$133/sqft |
Source: | ||
| 5/7/2024 | Listed for sale | $549,900$133/sqft |
Source: | ||
| 4/29/2024 | Contingent | $549,900$133/sqft |
Source: | ||
| 4/20/2024 | Price change | $549,900-8.3%$133/sqft |
Source: | ||
Public tax history
| Year | Property taxes | Tax assessment |
|---|---|---|
| 2025 | -- | $650,500 +20% |
| 2024 | $7,574 +39.4% | $542,100 +25% |
| 2023 | $5,434 +50.2% | $433,700 +33.3% |
Find assessor info on the county website
Neighborhood: 20658
Nearby schools
GreatSchools rating
- 3/10Gale-Bailey Elementary SchoolGrades: PK-5Distance: 0.8 mi
- 3/10General Smallwood Middle SchoolGrades: 6-8Distance: 2.5 mi
- 3/10Henry E. Lackey High SchoolGrades: 9-12Distance: 1.6 mi
Schools provided by the listing agent
- Elementary: Gale-bailey
- Middle: General Smallwood
- High: Henry E. Lackey
- District: Charles County Public Schools
Source: Bright MLS. This data may not be complete. We recommend contacting the local school district to confirm school assignments for this home.
Get pre-qualified for a loan
At Zillow Home Loans, we can pre-qualify you in as little as 5 minutes with no impact to your credit score.An equal housing lender. NMLS #10287.
