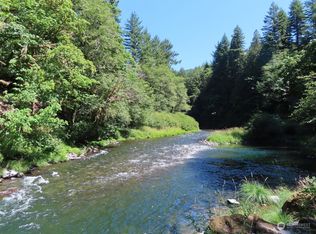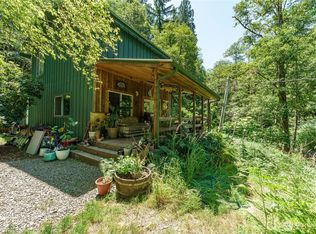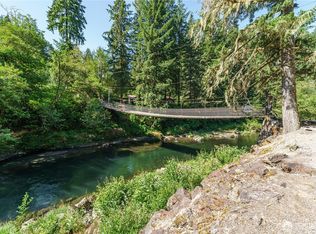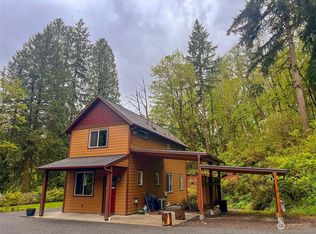Sold
Listed by:
Sheri Evald,
Keller Williams-Premier Prtnrs
Bought with: ZNonMember-Office-MLS
$380,000
5150 Kalama River Road, Kalama, WA 98625
2beds
1,536sqft
Single Family Residence
Built in 1973
1.22 Acres Lot
$389,400 Zestimate®
$247/sqft
$2,009 Estimated rent
Home value
$389,400
$362,000 - $417,000
$2,009/mo
Zestimate® history
Loading...
Owner options
Explore your selling options
What's special
KALAMA RIVER Area -- River View -- 2 Bedroom / 2 Bathroom -- 1536 Sqft -- 1.2 Acres -- Living Room w/ Woodstove -- Kitchen & Dining Area -- 1 Bedroom on Main Level -- Upstairs Primary Suite has Double Walk-in Closets & Large Bathroom (partially finished) -- Laundry / Mud Room -- Ductless Heat Pump -- Vinyl Windows -- Den/Office Area -- Deck off Primary Suite Upper Level -- Covered 2nd Deck off Main Level -- Detached Double Car Garage -- PLUS Metal Shop on Slab Great for RV or Boat Storage -- Mini Barn / Chicken Coop -- Great Place for a Vacation Home or Rental -- Fantastic Place to Call Home -- Less than 45 Minutes or Less to Vancouver / Portland Areas
Zillow last checked: 8 hours ago
Listing updated: July 14, 2025 at 04:04am
Listed by:
Sheri Evald,
Keller Williams-Premier Prtnrs
Bought with:
Non Member ZDefault
ZNonMember-Office-MLS
Source: NWMLS,MLS#: 2319458
Facts & features
Interior
Bedrooms & bathrooms
- Bedrooms: 2
- Bathrooms: 2
- 3/4 bathrooms: 2
- Main level bathrooms: 1
- Main level bedrooms: 1
Bedroom
- Level: Main
Bathroom three quarter
- Level: Main
Dining room
- Level: Main
Entry hall
- Level: Main
Great room
- Level: Main
Kitchen with eating space
- Level: Main
Living room
- Level: Main
Utility room
- Level: Main
Heating
- Fireplace, Ductless, Electric, Wood
Cooling
- Ductless
Appliances
- Included: Refrigerator(s), Stove(s)/Range(s), Water Heater: Electric, Water Heater Location: Laundry
Features
- Bath Off Primary, Ceiling Fan(s), Walk-In Pantry
- Flooring: Laminate, Vinyl, Carpet
- Doors: French Doors
- Windows: Double Pane/Storm Window
- Basement: None
- Number of fireplaces: 1
- Fireplace features: Wood Burning, Main Level: 1, Fireplace
Interior area
- Total structure area: 1,536
- Total interior livable area: 1,536 sqft
Property
Parking
- Total spaces: 3
- Parking features: Detached Garage, Off Street, RV Parking
- Garage spaces: 3
Features
- Levels: Two
- Stories: 2
- Entry location: Main
- Patio & porch: Bath Off Primary, Ceiling Fan(s), Double Pane/Storm Window, Fireplace, French Doors, Laminate, Walk-In Pantry, Water Heater
- Has view: Yes
- View description: River, Territorial
- Has water view: Yes
- Water view: River
Lot
- Size: 1.22 Acres
- Features: Paved, Barn, Deck, Outbuildings, RV Parking, Shop
- Topography: Level,Partial Slope,Sloped
- Residential vegetation: Garden Space
Details
- Parcel number: EB1701006
- Zoning: UZO
- Zoning description: Jurisdiction: County
- Special conditions: Standard
Construction
Type & style
- Home type: SingleFamily
- Property subtype: Single Family Residence
Materials
- Wood Siding
- Foundation: Poured Concrete
- Roof: Composition,Metal
Condition
- Fair
- Year built: 1973
- Major remodel year: 1973
Utilities & green energy
- Electric: Company: Cowlitz PUD
- Sewer: Septic Tank, Company: Septic
- Water: Individual Well, Company: Well
- Utilities for property: Scatter Creek
Community & neighborhood
Location
- Region: Kalama
- Subdivision: Kalama
Other
Other facts
- Listing terms: Cash Out,Conventional
- Cumulative days on market: 132 days
Price history
| Date | Event | Price |
|---|---|---|
| 6/13/2025 | Sold | $380,000-13.6%$247/sqft |
Source: | ||
| 5/14/2025 | Pending sale | $439,900$286/sqft |
Source: | ||
| 4/17/2025 | Price change | $439,900-2.2%$286/sqft |
Source: | ||
| 1/28/2025 | Price change | $449,900-2.2%$293/sqft |
Source: | ||
| 1/3/2025 | Listed for sale | $459,900+87.7%$299/sqft |
Source: | ||
Public tax history
| Year | Property taxes | Tax assessment |
|---|---|---|
| 2024 | $3,264 +0.8% | $362,150 -0.9% |
| 2023 | $3,236 +4.2% | $365,450 -1.8% |
| 2022 | $3,105 | $372,230 +22.1% |
Find assessor info on the county website
Neighborhood: 98625
Nearby schools
GreatSchools rating
- 8/10Kalama Elementary SchoolGrades: K-5Distance: 6.5 mi
- 4/10Kalama Middle SchoolGrades: 6-8Distance: 6.5 mi
- 6/10Kalama High SchoolGrades: 9-12Distance: 6.5 mi
Schools provided by the listing agent
- Elementary: Kalama Elem
- Middle: Kalama Jnr Snr High
- High: Kalama Jnr Snr High
Source: NWMLS. This data may not be complete. We recommend contacting the local school district to confirm school assignments for this home.

Get pre-qualified for a loan
At Zillow Home Loans, we can pre-qualify you in as little as 5 minutes with no impact to your credit score.An equal housing lender. NMLS #10287.



