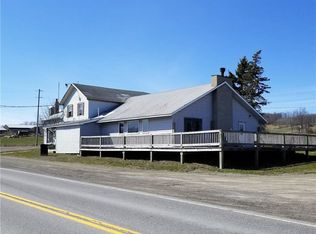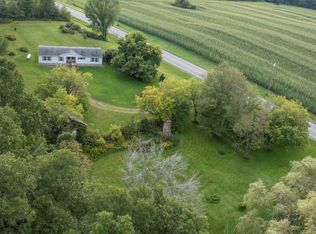UNIQUE PROPERTY IN THE FINGER LAKES WITH ENDLESS POSSIBILITIES! Two separate living quarters consisting of a 1-bed & 2-bed apartment. Live in one, rent, utilize as in-law apartment, or convert to large single family home. Huge adjoining 4800 sq ft building with 3 phase electric, heat, poured cement floor for your garage, warehouse, vehicle storage or business. That's not all...another 1200 sq ft garage for all your equipment or outdoor "toys". Separate outbuilding would make a delightful horse barn with loft for hay storage. Road frontage on both Italy Hill Rd & Italy Friend Rd. Sale consists of 4 parcels (081.04-1-2, 081.04-1-1, 081.02-1-4 & 081.02-1-21). Taxes, assessment, lot sq footage & acreage represent total of all 4 combined. 17 sprawling, partially wooded, acres with a pond boast lovely views of the landscape. This property has it all! Also for sale next door is the former Blue Eagle Tavern on MLS # R1255522.
This property is off market, which means it's not currently listed for sale or rent on Zillow. This may be different from what's available on other websites or public sources.

