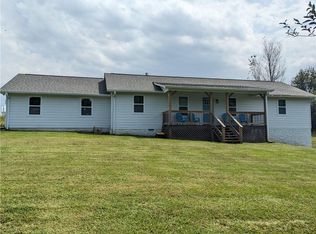Closed
$1,600,000
5150 Howard Rd, Cumming, GA 30040
4beds
4,200sqft
Single Family Residence
Built in 2021
2.03 Acres Lot
$1,578,300 Zestimate®
$381/sqft
$4,726 Estimated rent
Home value
$1,578,300
$1.47M - $1.70M
$4,726/mo
Zestimate® history
Loading...
Owner options
Explore your selling options
What's special
Truly One-of-A-Kind in Forsyth. (Builder has guaranteed right from architect that plan will not be sold again in this zipcode!) Luxury Modern Farmhouse with so many amazing details! Brand new (2024) 8-inch Shaw Kensington European Oak hardwood floors just installed throughout. Your most discriminating buyer will be wowed by the soaring ceilings on both floors, the beams, the high end finishes. Perfectly situated on a quiet private drive off of Howard Rd. the home sits on 2 serene, fenced acres with pastoral views. Every room is light and bright with a plethora of windows. The 4 car side entry garage features an oversized bay to accommodate an RV/boat -or drop a wall and you have the perfect pool house with double french doors opening up to the most beautiful pool and patio! The Spacious Primary Suite features a wooden accent wall and soaring ceiling. The luxurious primary suite is paved in marble tile, has built-in storage shelves, an oversized steam shower, large dual vanities with back lit mirrors and quartz counters and a make-up station. You will never run out of hot water here with the two tankless heaters and your water will always be clean and fresh with the whole home water purification system. All 3.5 baths boast touchless toilets! Built with efficiency in mind - spray foam encapsulated insulation, all LED lighting, high efficiency Trane HVAC, and the aforementioned tankless heaters will have you saving money on utilities. The Kitchen features state-of-the-art JennAir appliances, a built in microwave, built-in fridge, custom cabinetry with built-in utensil storage features and spice racks, 2 hidden pantries, a wine chiller, and mud room. The gorgeous pool is flanked by limestone coping and features an in pool sun deck, spa, is heated and saltwater. Two hidden features - doggie room under the stairs and a kids play room upstairs complete this amazing property. Welcome home to 5150 Howard - built for and by the builder and waiting on you!
Zillow last checked: 8 hours ago
Listing updated: July 15, 2024 at 08:22am
Listed by:
Sophia Carrese 303-249-4359,
Atlanta Communities
Bought with:
Non Mls Salesperson, 387661
Non-Mls Company
Source: GAMLS,MLS#: 10263008
Facts & features
Interior
Bedrooms & bathrooms
- Bedrooms: 4
- Bathrooms: 4
- Full bathrooms: 3
- 1/2 bathrooms: 1
- Main level bathrooms: 1
- Main level bedrooms: 1
Kitchen
- Features: Breakfast Bar, Breakfast Room, Kitchen Island, Walk-in Pantry
Heating
- Central, Forced Air, Natural Gas
Cooling
- Central Air, Electric
Appliances
- Included: Dishwasher, Disposal, Double Oven, Gas Water Heater, Microwave, Refrigerator, Tankless Water Heater
- Laundry: Mud Room
Features
- Beamed Ceilings, Bookcases, Double Vanity, Master On Main Level, Vaulted Ceiling(s), Walk-In Closet(s)
- Flooring: Hardwood
- Windows: Double Pane Windows
- Basement: None
- Number of fireplaces: 1
- Fireplace features: Factory Built, Family Room
- Common walls with other units/homes: No Common Walls
Interior area
- Total structure area: 4,200
- Total interior livable area: 4,200 sqft
- Finished area above ground: 4,200
- Finished area below ground: 0
Property
Parking
- Parking features: Attached, Garage, Garage Door Opener, Kitchen Level, Side/Rear Entrance
- Has attached garage: Yes
Features
- Levels: Two
- Stories: 2
- Patio & porch: Patio
- Has private pool: Yes
- Pool features: Heated, In Ground, Salt Water
- Fencing: Back Yard,Fenced,Front Yard,Wood
- Body of water: None
Lot
- Size: 2.03 Acres
- Features: Cul-De-Sac, Private
Details
- Parcel number: 011 263
Construction
Type & style
- Home type: SingleFamily
- Architectural style: Contemporary
- Property subtype: Single Family Residence
Materials
- Concrete
- Roof: Metal
Condition
- Resale
- New construction: No
- Year built: 2021
Utilities & green energy
- Sewer: Septic Tank
- Water: Public
- Utilities for property: Cable Available, Electricity Available, Natural Gas Available, Other, Phone Available, Underground Utilities, Water Available
Green energy
- Energy efficient items: Appliances, Insulation, Thermostat, Water Heater
Community & neighborhood
Security
- Security features: Carbon Monoxide Detector(s), Smoke Detector(s)
Community
- Community features: None
Location
- Region: Cumming
- Subdivision: none
HOA & financial
HOA
- Has HOA: No
- Services included: None
Other
Other facts
- Listing agreement: Exclusive Right To Sell
Price history
| Date | Event | Price |
|---|---|---|
| 7/11/2024 | Sold | $1,600,000-3%$381/sqft |
Source: | ||
| 6/11/2024 | Contingent | $1,649,000$393/sqft |
Source: | ||
| 5/29/2024 | Listed for sale | $1,649,000$393/sqft |
Source: | ||
| 5/29/2024 | Pending sale | $1,649,000$393/sqft |
Source: | ||
| 4/11/2024 | Price change | $1,649,000-7.9%$393/sqft |
Source: | ||
Public tax history
| Year | Property taxes | Tax assessment |
|---|---|---|
| 2024 | $12,214 +3% | $498,068 +3.4% |
| 2023 | $11,857 +11.6% | $481,732 +20.7% |
| 2022 | $10,625 +725.6% | $399,240 +756.6% |
Find assessor info on the county website
Neighborhood: 30040
Nearby schools
GreatSchools rating
- 6/10Sawnee Elementary SchoolGrades: PK-5Distance: 4.6 mi
- 7/10Hendricks Middle SchoolGrades: 6-8Distance: 0.7 mi
- 9/10West Forsyth High SchoolGrades: 9-12Distance: 2.3 mi
Schools provided by the listing agent
- Elementary: Sawnee
- Middle: Hendricks
- High: West Forsyth
Source: GAMLS. This data may not be complete. We recommend contacting the local school district to confirm school assignments for this home.
Get a cash offer in 3 minutes
Find out how much your home could sell for in as little as 3 minutes with a no-obligation cash offer.
Estimated market value$1,578,300
Get a cash offer in 3 minutes
Find out how much your home could sell for in as little as 3 minutes with a no-obligation cash offer.
Estimated market value
$1,578,300
