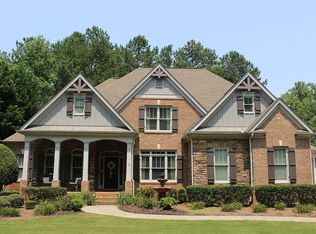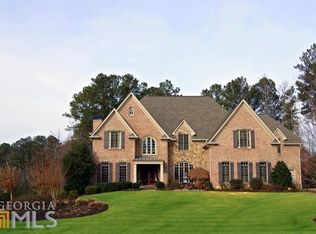Sold for $1,100,000
Street View
$1,100,000
5150 Hill Rd NW, Acworth, GA 30101
4beds
3,846sqft
SingleFamily
Built in 1979
3.8 Acres Lot
$1,076,700 Zestimate®
$286/sqft
$4,738 Estimated rent
Home value
$1,076,700
$991,000 - $1.17M
$4,738/mo
Zestimate® history
Loading...
Owner options
Explore your selling options
What's special
5150 Hill Rd NW, Acworth, GA 30101 is a single family home that contains 3,846 sq ft and was built in 1979. It contains 4 bedrooms and 4 bathrooms. This home last sold for $1,100,000 in September 2024.
The Zestimate for this house is $1,076,700. The Rent Zestimate for this home is $4,738/mo.
Facts & features
Interior
Bedrooms & bathrooms
- Bedrooms: 4
- Bathrooms: 4
- Full bathrooms: 3
- 1/2 bathrooms: 1
Heating
- Forced air, Gas
Cooling
- Other
Appliances
- Included: Dishwasher, Garbage disposal, Microwave, Range / Oven, Washer
- Laundry: Laundry Room
Features
- Beamed Ceilings,Central Vacuum,Entrance Foyer 2 St
- Flooring: Tile, Hardwood
- Basement: Boat Door,Exterior Entry,Interior Entry,Unfinished
- Has fireplace: Yes
- Fireplace features: Factory Built,Great Room,Keeping Room
- Common walls with other units/homes: No Common Walls
Interior area
- Total interior livable area: 3,846 sqft
Property
Parking
- Total spaces: 2
- Parking features: Garage - Attached
Features
- Patio & porch: Deck, Front Porch, Patio, Screened, Covered, Enclosed, Glass Enclosed
- Exterior features: Brick
- Pool features: Heated,In Ground
- Fencing: Fenced, Back Yard, Wrought Iron
Lot
- Size: 3.80 Acres
- Features: Back Yard,Front Yard,Private
Details
- Additional structures: Outbuilding
- Parcel number: 20011900430
Construction
Type & style
- Home type: SingleFamily
- Architectural style: Craftsman,Traditional
Materials
- brick
- Roof: Other
Condition
- Resale
- Year built: 1979
Utilities & green energy
- Sewer: Septic Tank
- Water: Public
- Utilities for property: Cable Available,Electricity Available,Natural Gas
Community & neighborhood
Security
- Security features: Smoke Detector(s), Security System Owned
Location
- Region: Acworth
Other
Other facts
- Laundry Features: Laundry Room
- Lock Box Type: Supra
- Patio And Porch Features: Deck, Front Porch, Patio, Screened, Covered, Enclosed, Glass Enclosed
- Property Condition: Resale
- Property Type: Residential
- Roof Type: Composition
- Kitchen Features: Cabinets Stain, Pantry, View to Family Room, Kitchen Island, Solid Surface Counters
- Master Bathroom Features: Double Vanity,Separate Tub/Shower,Soaking Tub,Vaul
- Security Features: Smoke Detector(s), Security System Owned
- Sewer: Septic Tank
- Standard Status: Pending
- View: Other
- Water Source: Public
- Cooling: Ceiling Fan(s),Central Air,Zoned
- Diningroom Features: Separate Dining Room
- Home Warranty: 0
- Construction Materials: Brick 4 Sides
- Bedroom Features: Master on Main
- Other Structures: Outbuilding
- Fencing: Fenced, Back Yard, Wrought Iron
- High School: Allatoona
- Middle School: Durham
- Utilities: Cable Available,Electricity Available,Natural Gas
- Pool Features: Heated,In Ground
- Architectural Style: Craftsman,Traditional
- Acreage Source: Public Records
- Tax Year: 2018
- Appliances: Dishwasher,Gas Range,Gas Water Heater,Microwave,Re
- Exterior Features: Private Yard,Other
- Heating: Central,Forced Air,Natural Gas,Zoned
- Elementary School: Ford
- Interior Features: Beamed Ceilings,Central Vacuum,Entrance Foyer 2 St
- Common Walls: No Common Walls
- Parking Features: Attached,Detached,Garage Door Opener
- Basement: Boat Door,Exterior Entry,Interior Entry,Unfinished
- Owner Financing Y/N: 0
- Taxes: 6134.00
- Road Frontage Type: State Road
- Road Surface Type: Asphalt
- Flooring: Carpet,Ceramic Tile,Hardwood
- Lot Features: Back Yard,Front Yard,Private
- Fireplace Features: Factory Built,Great Room,Keeping Room
- Tax ID: 20-0119-0-043-0
- Road surface type: Asphalt
Price history
| Date | Event | Price |
|---|---|---|
| 9/3/2024 | Sold | $1,100,000-8.3%$286/sqft |
Source: Public Record Report a problem | ||
| 7/27/2024 | Contingent | $1,199,999$312/sqft |
Source: | ||
| 7/25/2024 | Price change | $1,199,999-2.6%$312/sqft |
Source: | ||
| 6/26/2024 | Listed for sale | $1,232,000+107.1%$320/sqft |
Source: | ||
| 6/14/2019 | Sold | $595,000$155/sqft |
Source: | ||
Public tax history
| Year | Property taxes | Tax assessment |
|---|---|---|
| 2024 | $8,551 +12.9% | $315,480 +6.7% |
| 2023 | $7,576 +7.1% | $295,560 +20.5% |
| 2022 | $7,074 | $245,220 |
Find assessor info on the county website
Neighborhood: 30101
Nearby schools
GreatSchools rating
- 6/10Frey Elementary SchoolGrades: PK-5Distance: 0.5 mi
- 7/10Durham Middle SchoolGrades: 6-8Distance: 0.4 mi
- 8/10Allatoona High SchoolGrades: 9-12Distance: 2 mi
Schools provided by the listing agent
- Elementary: Ford
- Middle: Durham
- High: Allatoona
Source: The MLS. This data may not be complete. We recommend contacting the local school district to confirm school assignments for this home.
Get a cash offer in 3 minutes
Find out how much your home could sell for in as little as 3 minutes with a no-obligation cash offer.
Estimated market value$1,076,700
Get a cash offer in 3 minutes
Find out how much your home could sell for in as little as 3 minutes with a no-obligation cash offer.
Estimated market value
$1,076,700

