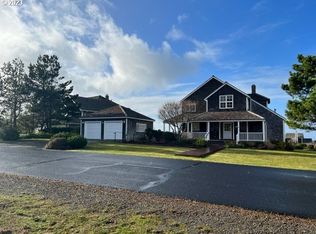This home has the feel of an east Hampton clam bake on a lazy summer day. Get swept away by the coastal chic beach living w/mesmerizing ocean views. You''ll never want to leave this entertainers haven by the sea. Two river rock fireplaces, french doors, gourmet kitchen, covered porches & balconies, vaulted ceiling, wood floors, light filled floor plan make this home the envy of all. Did we mention the super cool bunk house for 8 w/bath?
This property is off market, which means it's not currently listed for sale or rent on Zillow. This may be different from what's available on other websites or public sources.


